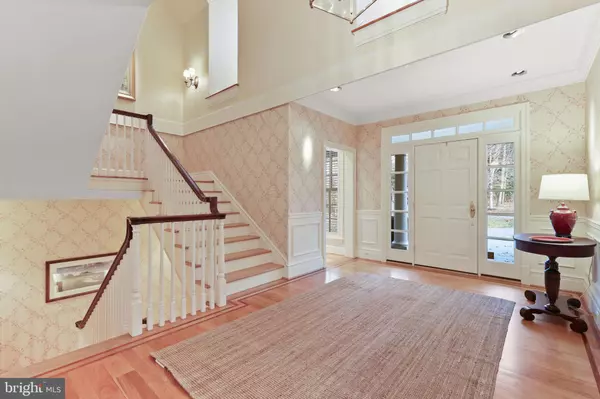
5 Beds
6 Baths
6,416 SqFt
5 Beds
6 Baths
6,416 SqFt
Key Details
Property Type Single Family Home
Sub Type Detached
Listing Status Active
Purchase Type For Sale
Square Footage 6,416 sqft
Price per Sqft $385
Subdivision Caves Valley Golf Club
MLS Listing ID MDBC2058926
Style Colonial
Bedrooms 5
Full Baths 4
Half Baths 2
HOA Fees $10,461/ann
HOA Y/N Y
Abv Grd Liv Area 5,276
Originating Board BRIGHT
Year Built 2012
Annual Tax Amount $25,713
Tax Year 2024
Lot Size 4.390 Acres
Acres 4.39
Property Description
Location
State MD
County Baltimore
Zoning RESIDENTIAL
Rooms
Other Rooms Living Room, Dining Room, Primary Bedroom, Bedroom 2, Bedroom 3, Bedroom 4, Bedroom 5, Kitchen, Game Room, Family Room, Foyer, Sun/Florida Room, Exercise Room, Laundry, Office, Recreation Room, Workshop, Bonus Room, Primary Bathroom
Basement Full, Heated, Improved, Walkout Level
Main Level Bedrooms 1
Interior
Interior Features Attic, Breakfast Area, Built-Ins, Butlers Pantry, Carpet, Cedar Closet(s), Chair Railings, Crown Moldings, Entry Level Bedroom, Family Room Off Kitchen, Floor Plan - Traditional, Kitchen - Gourmet, Kitchen - Island, Pantry, Primary Bath(s), Bathroom - Soaking Tub, Sprinkler System, Bathroom - Stall Shower, Bathroom - Tub Shower, Upgraded Countertops, Walk-in Closet(s), Water Treat System, Wood Floors
Hot Water Tankless, Natural Gas
Heating Forced Air
Cooling Central A/C, Geothermal
Equipment Refrigerator, Freezer, Cooktop, Range Hood, Oven - Wall, Oven - Double, Microwave, Dishwasher, Disposal, Washer, Dryer
Appliance Refrigerator, Freezer, Cooktop, Range Hood, Oven - Wall, Oven - Double, Microwave, Dishwasher, Disposal, Washer, Dryer
Heat Source Geo-thermal
Exterior
Garage Garage - Rear Entry, Garage Door Opener
Garage Spaces 3.0
Waterfront N
Water Access N
Roof Type Shake
Accessibility None
Parking Type Attached Garage, Driveway
Attached Garage 3
Total Parking Spaces 3
Garage Y
Building
Story 3
Foundation Block
Sewer Septic Exists
Water Well, Conditioner
Architectural Style Colonial
Level or Stories 3
Additional Building Above Grade, Below Grade
New Construction N
Schools
School District Baltimore County Public Schools
Others
Senior Community No
Tax ID 04042200008476
Ownership Fee Simple
SqFt Source Assessor
Special Listing Condition Standard


"My job is to find and attract mastery-based agents to the office, protect the culture, and make sure everyone is happy! "






