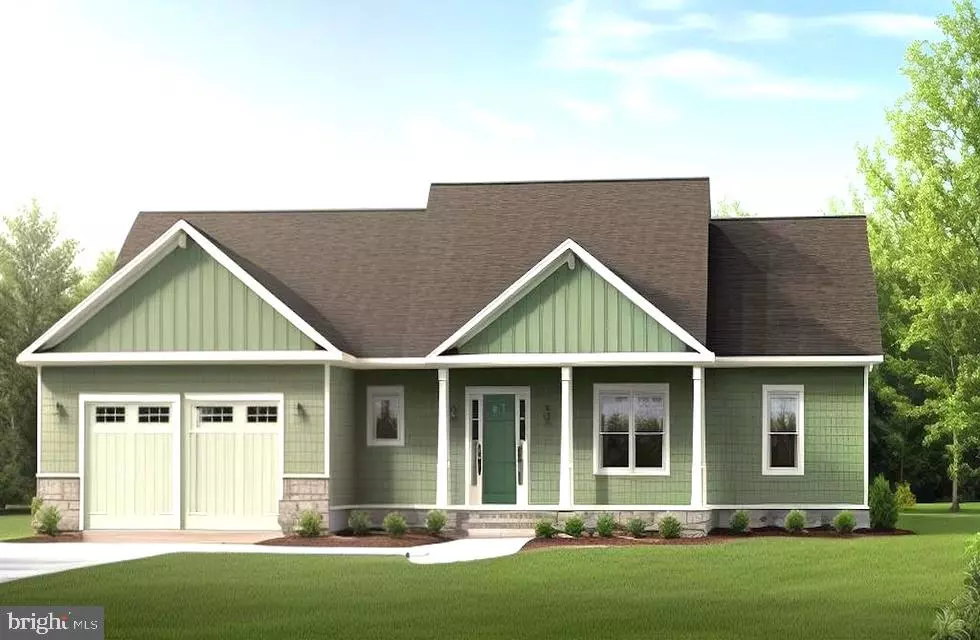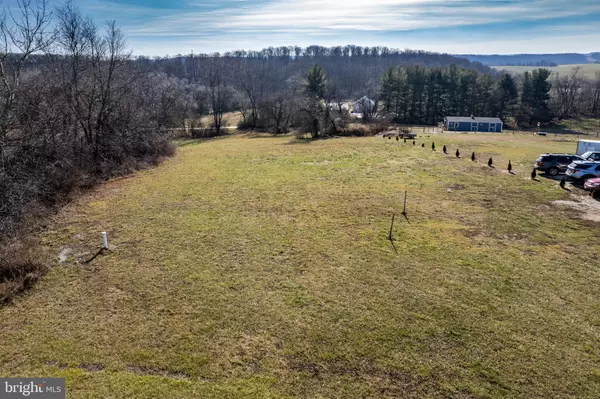
3 Beds
2 Baths
1,775 SqFt
3 Beds
2 Baths
1,775 SqFt
Key Details
Property Type Single Family Home
Sub Type Detached
Listing Status Active
Purchase Type For Sale
Square Footage 1,775 sqft
Price per Sqft $332
Subdivision Silver Run
MLS Listing ID MDCR2017240
Style Ranch/Rambler
Bedrooms 3
Full Baths 2
HOA Y/N N
Abv Grd Liv Area 1,775
Originating Board BRIGHT
Year Built 2024
Annual Tax Amount $500
Tax Year 2023
Lot Size 1.300 Acres
Acres 1.3
Property Description
Location
State MD
County Carroll
Zoning RES
Rooms
Other Rooms Dining Room, Primary Bedroom, Bedroom 2, Bedroom 3, Kitchen, Basement, Great Room, Laundry, Bathroom 1, Primary Bathroom
Basement Daylight, Partial, Full, Outside Entrance, Rear Entrance, Space For Rooms, Walkout Level, Rough Bath Plumb
Main Level Bedrooms 3
Interior
Interior Features Ceiling Fan(s), Combination Kitchen/Dining, Entry Level Bedroom, Family Room Off Kitchen, Floor Plan - Open, Kitchen - Island, Recessed Lighting, Bathroom - Soaking Tub, Sprinkler System, Bathroom - Tub Shower, Walk-in Closet(s), Wood Floors
Hot Water Electric
Heating Heat Pump(s)
Cooling Central A/C, Ceiling Fan(s)
Flooring Hardwood, Tile/Brick, Laminate Plank
Equipment Built-In Microwave, Stove, Dishwasher, Energy Efficient Appliances, Refrigerator, Washer/Dryer Hookups Only
Fireplace N
Appliance Built-In Microwave, Stove, Dishwasher, Energy Efficient Appliances, Refrigerator, Washer/Dryer Hookups Only
Heat Source Electric
Laundry Main Floor
Exterior
Garage Garage - Front Entry, Garage Door Opener, Inside Access
Garage Spaces 2.0
Waterfront N
Water Access N
Accessibility None
Road Frontage City/County
Parking Type Driveway, Attached Garage
Attached Garage 2
Total Parking Spaces 2
Garage Y
Building
Lot Description Other, Backs to Trees, Front Yard, Not In Development, Rear Yard, Rural
Story 2
Foundation Passive Radon Mitigation
Sewer Septic = # of BR
Water Well
Architectural Style Ranch/Rambler
Level or Stories 2
Additional Building Above Grade, Below Grade
New Construction Y
Schools
School District Carroll County Public Schools
Others
Senior Community No
Tax ID 0703028755
Ownership Fee Simple
SqFt Source Estimated
Special Listing Condition Standard


"My job is to find and attract mastery-based agents to the office, protect the culture, and make sure everyone is happy! "






