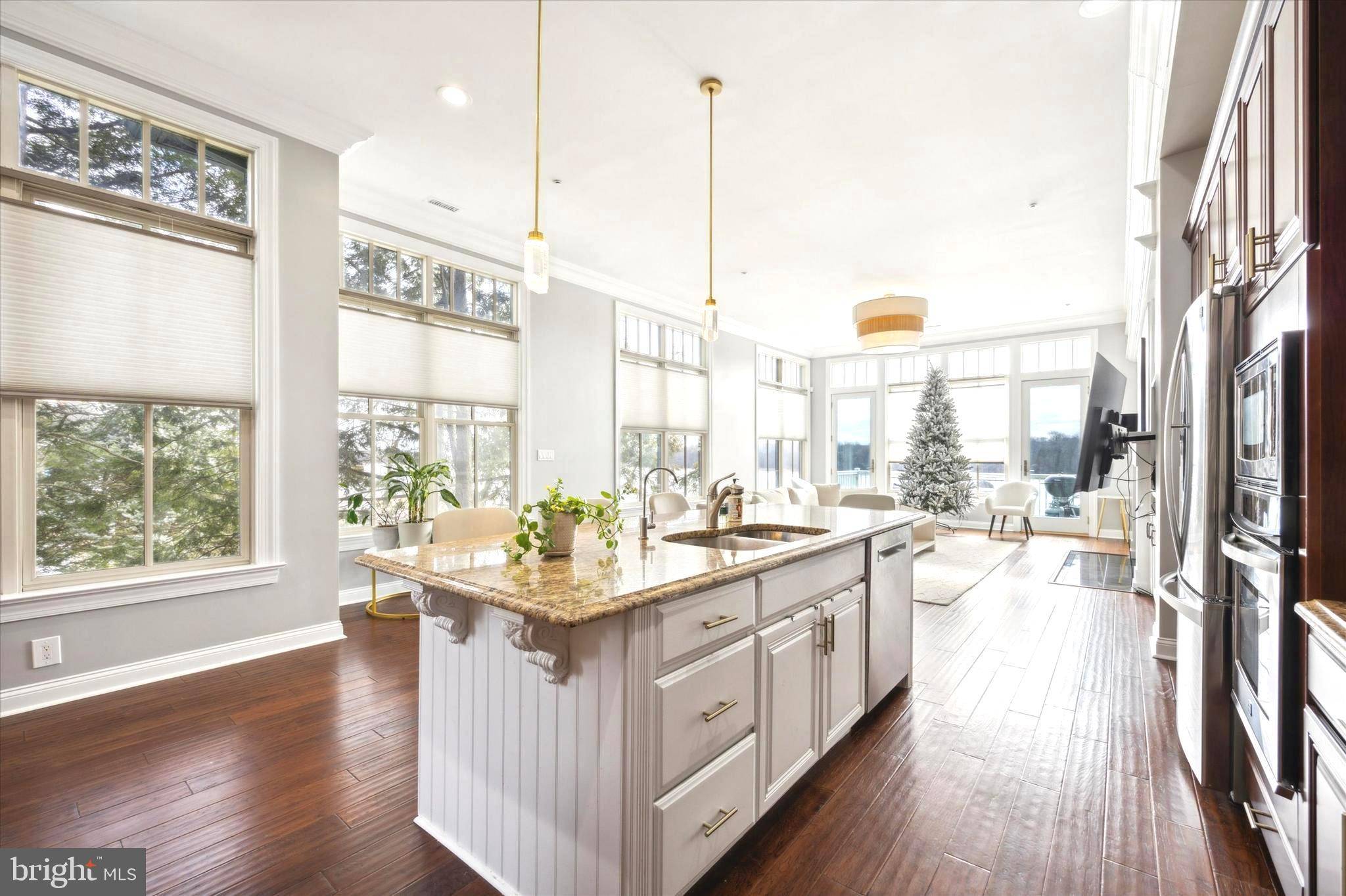3 Beds
4 Baths
3,200 SqFt
3 Beds
4 Baths
3,200 SqFt
Key Details
Property Type Single Family Home, Condo
Sub Type Unit/Flat/Apartment
Listing Status Active
Purchase Type For Rent
Square Footage 3,200 sqft
Subdivision None Available
MLS Listing ID PABU2066170
Style Victorian
Bedrooms 3
Full Baths 3
Half Baths 1
HOA Fees $500/mo
HOA Y/N Y
Abv Grd Liv Area 3,200
Originating Board BRIGHT
Year Built 2010
Lot Dimensions 0.00 x 0.00
Property Sub-Type Unit/Flat/Apartment
Property Description
Welcome to luxury waterfront living at its finest! This stunning 3-bedroom, 3.5-bathroom condo boasts 3,200 square feet of living space in a prestigious building with secure combination access to the foyer area, featuring a convenient elevator for easy access to your front door.Upon entering, you'll be immediately struck by the high ceilings and elegant French doors leading to the office with large windows overlooking Radcliffe Street. Adjacent to the office is a spacious living room, perfect for enjoying quiet moments of relaxation.Beyond the living room, oversized French doors lead to the dining room, creating an inviting space for entertaining guests. The open-concept design seamlessly blends the kitchen and family room, offering remarkable finishes, high windows, and breathtaking views of the Delaware river.The kitchen is a chef's dream, boasting ample cabinet space with 42-inch wall cabinets, an expansive 8-foot island, and a 5-burner gas cooktop. Whether you're preparing a casual meal or hosting a dinner party, this kitchen is sure to impress.The very back of the 1st floor is the family room featuring nothing but windows and doors to maximize the views along with a 42" gas fireplace surrounded by gorgeous granite and an 8 ft mantel, with beautiful large size of the ceiling molding. The room also has custom built-in cabinetry on each side of the fireplace and Hunter Douglas remote control blinds on the windows. The unit is impressive when you walk in the front door but just continues to get better as you work your way to the back. Besides the office, the main level has hardwood floors throughout. Off the family room is a private balcony measuring just under 200 square feet. From here you can enjoy the sights and sounds of the Delaware River and catch a glimpse of the bald eagles you will sometimes find on Burlington Island. The 2nd floor of this condo is equally exciting as the first. Every bedroom has an en suite and just like the first floor the second floor gets better as you work your way to the river. The front of the 2nd floor has a large bedroom on Radcliffe Street complete with a private bath featuring a custom tile shower, oversized vanity and more custom tile roughly 43 inches up the walls. Unlike the others, the middle bedroom has a bathroom with a tub/shower combo featuring more custom tile work on the walls of the shower and the floor of the bathroom. The rear of the 2nd floor should have its own zip code because it's easy to get lost in this space and completely forget where you are. The space begins with a sitting area that serves as a living room for the master bedroom. This space has its own wet bar and personal refrigerator. Beyond the sitting area is the master bathroom and walk-in closet which is finished with dark closet maid wood shelving. The master bath has a custom tile shower with a glass enclosure, an 8 ft vanity with double Kohler sinks and a 5 ft Jacuzzi tub. The master bedroom has complete uninterrupted 180 degree views of the Delaware and is the most tranquil space throughout every season. These units also have a private storage area in the basement, dual zone gas HVAC systems along with security and sprinkler systems.
Location
State PA
County Bucks
Area Bristol Boro (10104)
Zoning H
Rooms
Main Level Bedrooms 3
Interior
Hot Water Electric
Heating Central
Cooling Central A/C
Fireplaces Number 1
Inclusions all furnished
Fireplace Y
Heat Source Electric
Exterior
Amenities Available Elevator
Water Access N
Accessibility 36\"+ wide Halls
Garage N
Building
Story 4
Unit Features Garden 1 - 4 Floors
Sewer Public Sewer
Water Public
Architectural Style Victorian
Level or Stories 4
Additional Building Above Grade, Below Grade
New Construction N
Schools
Elementary Schools Snyder-Girotti
Middle Schools Bristol
High Schools Brisrol
School District Bristol Borough
Others
Pets Allowed N
HOA Fee Include Common Area Maintenance,Ext Bldg Maint,Lawn Maintenance,Snow Removal,Other
Senior Community No
Tax ID 04-022-004-00D
Ownership Other

"My job is to find and attract mastery-based agents to the office, protect the culture, and make sure everyone is happy! "






