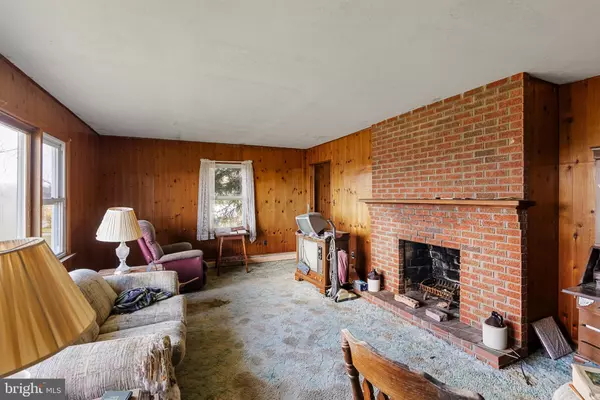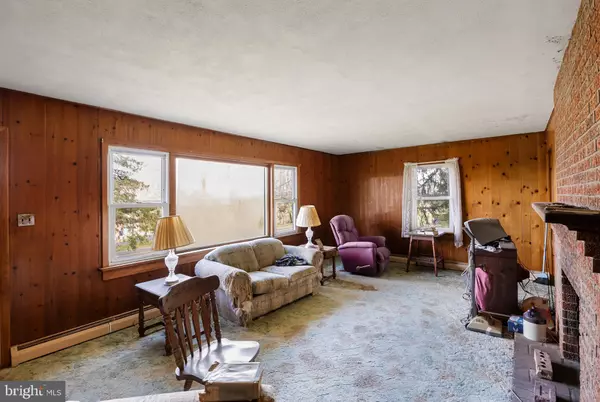
2 Beds
1 Bath
1,178 SqFt
2 Beds
1 Bath
1,178 SqFt
Key Details
Property Type Single Family Home
Sub Type Detached
Listing Status Pending
Purchase Type For Sale
Square Footage 1,178 sqft
Price per Sqft $233
Subdivision None Available
MLS Listing ID NJBL2062212
Style Ranch/Rambler
Bedrooms 2
Full Baths 1
HOA Y/N N
Abv Grd Liv Area 1,178
Originating Board BRIGHT
Year Built 1965
Annual Tax Amount $4,763
Tax Year 2023
Lot Size 0.755 Acres
Acres 0.76
Lot Dimensions 235.00 x 140.00
Property Description
Location
State NJ
County Burlington
Area Springfield Twp (20334)
Zoning AR3
Rooms
Other Rooms Living Room, Bedroom 2, Kitchen, Bedroom 1, Sun/Florida Room
Basement Full, Interior Access, Outside Entrance, Unfinished
Main Level Bedrooms 2
Interior
Interior Features Breakfast Area, Carpet, Combination Kitchen/Dining, Combination Dining/Living, Dining Area, Entry Level Bedroom, Floor Plan - Traditional, Bathroom - Tub Shower
Hot Water Oil
Heating Baseboard - Hot Water
Cooling None
Fireplaces Number 1
Fireplaces Type Brick, Wood
Inclusions Wall oven, cooktop range, refrigerator, strictly "as is".
Equipment Cooktop, Oven/Range - Electric, Refrigerator, Water Conditioner - Owned
Fireplace Y
Appliance Cooktop, Oven/Range - Electric, Refrigerator, Water Conditioner - Owned
Heat Source Oil
Laundry Basement
Exterior
Waterfront N
Water Access N
View Garden/Lawn, Panoramic
Roof Type Asphalt,Shingle
Accessibility 2+ Access Exits
Parking Type Driveway, Off Street
Garage N
Building
Lot Description Adjoins - Open Space, Backs to Trees, Front Yard, Private, Rear Yard, Rural, SideYard(s), Sloping
Story 1
Foundation Block
Sewer Cess Pool
Water Well, Private, Conditioner
Architectural Style Ranch/Rambler
Level or Stories 1
Additional Building Above Grade, Below Grade
New Construction N
Schools
School District Springfield Township
Others
Senior Community No
Tax ID 34-01201-00022
Ownership Fee Simple
SqFt Source Assessor
Acceptable Financing Cash, Conventional
Listing Terms Cash, Conventional
Financing Cash,Conventional
Special Listing Condition Standard


"My job is to find and attract mastery-based agents to the office, protect the culture, and make sure everyone is happy! "






