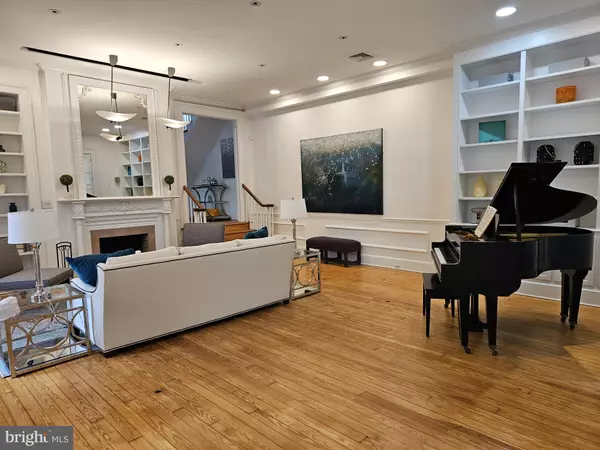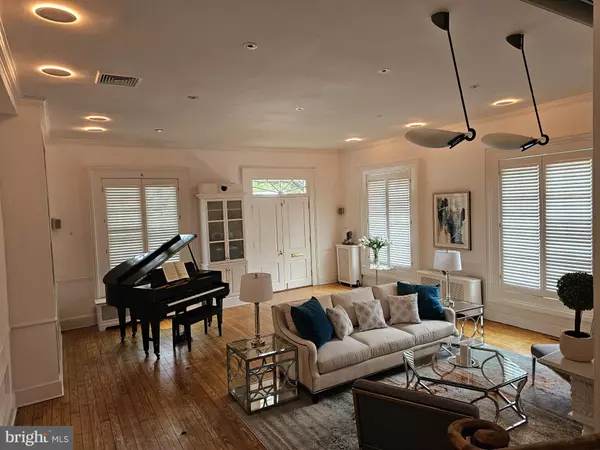
3 Beds
3 Baths
2,400 SqFt
3 Beds
3 Baths
2,400 SqFt
Key Details
Property Type Townhouse
Sub Type End of Row/Townhouse
Listing Status Active
Purchase Type For Sale
Square Footage 2,400 sqft
Price per Sqft $875
Subdivision Capitol Hill
MLS Listing ID DCDC2138788
Style Federal
Bedrooms 3
Full Baths 2
Half Baths 1
HOA Y/N N
Abv Grd Liv Area 2,400
Originating Board BRIGHT
Year Built 1885
Annual Tax Amount $11,491
Tax Year 2023
Lot Size 1,541 Sqft
Acres 0.04
Property Description
This is a very special Capitol Hill home, nothing comparable on the hill! Ask agent about one car garage parking!!!
Location
State DC
County Washington
Zoning R4
Direction South
Rooms
Other Rooms Study
Basement Connecting Stairway, Daylight, Partial, Interior Access, Partial, Poured Concrete, Side Entrance, Space For Rooms, Unfinished, Walkout Stairs, Windows
Interior
Interior Features Built-Ins, Crown Moldings, Floor Plan - Open, Primary Bath(s), Recessed Lighting, Skylight(s), Window Treatments, Wood Floors
Hot Water Natural Gas
Heating Hot Water
Cooling Central A/C
Flooring Wood
Fireplaces Number 3
Fireplaces Type Equipment, Mantel(s), Screen
Equipment Built-In Microwave, Cooktop, Dishwasher, Disposal, Dryer, Water Heater, Exhaust Fan, Icemaker, Refrigerator, Washer, Washer - Front Loading, Washer/Dryer Stacked
Fireplace Y
Window Features Double Pane,Screens,Skylights,Storm,Transom
Appliance Built-In Microwave, Cooktop, Dishwasher, Disposal, Dryer, Water Heater, Exhaust Fan, Icemaker, Refrigerator, Washer, Washer - Front Loading, Washer/Dryer Stacked
Heat Source Natural Gas
Laundry Upper Floor
Exterior
Exterior Feature Deck(s)
Fence Fully, Wrought Iron
Utilities Available Natural Gas Available, Electric Available
Waterfront N
Water Access N
Roof Type Metal
Accessibility None
Porch Deck(s)
Parking Type Other
Garage N
Building
Lot Description Corner, SideYard(s)
Story 2
Foundation Brick/Mortar
Sewer Private Sewer
Water Public
Architectural Style Federal
Level or Stories 2
Additional Building Above Grade, Below Grade
Structure Type Plaster Walls,9'+ Ceilings
New Construction N
Schools
School District District Of Columbia Public Schools
Others
Senior Community No
Tax ID 0788//0812
Ownership Fee Simple
SqFt Source Assessor
Acceptable Financing Cash, Conventional, Seller Financing
Listing Terms Cash, Conventional, Seller Financing
Financing Cash,Conventional,Seller Financing
Special Listing Condition Standard


"My job is to find and attract mastery-based agents to the office, protect the culture, and make sure everyone is happy! "






