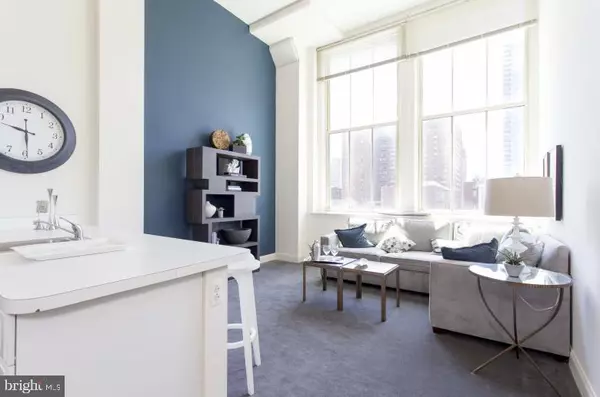
2 Beds
1 Bath
900 SqFt
2 Beds
1 Bath
900 SqFt
Key Details
Property Type Single Family Home, Condo
Sub Type Unit/Flat/Apartment
Listing Status Pending
Purchase Type For Rent
Square Footage 900 sqft
Subdivision Rittenhouse Square
MLS Listing ID PAPH2348240
Style Loft with Bedrooms,Unit/Flat,Contemporary
Bedrooms 2
Full Baths 1
HOA Y/N N
Abv Grd Liv Area 900
Originating Board BRIGHT
Year Built 1914
Lot Dimensions 208.33 x 143.33
Property Description
Location
State PA
County Philadelphia
Area 19103 (19103)
Zoning RESIDENTIAL
Rooms
Other Rooms Loft
Main Level Bedrooms 2
Interior
Hot Water Electric
Heating Central
Cooling Central A/C
Flooring Hardwood, Carpet
Equipment Built-In Microwave, Built-In Range, Dishwasher, Refrigerator
Fireplace N
Appliance Built-In Microwave, Built-In Range, Dishwasher, Refrigerator
Heat Source Electric
Laundry Common
Exterior
Waterfront N
Water Access N
Accessibility Elevator, Level Entry - Main
Parking Type None
Garage N
Building
Story 1
Unit Features Mid-Rise 5 - 8 Floors
Sewer Public Sewer
Water Public
Architectural Style Loft with Bedrooms, Unit/Flat, Contemporary
Level or Stories 1
Additional Building Above Grade, Below Grade
New Construction N
Schools
School District The School District Of Philadelphia
Others
Pets Allowed Y
Senior Community No
Tax ID 881035600
Ownership Other
Miscellaneous Recreation Facility,Snow Removal,Trash Removal
Security Features Doorman
Horse Property N
Pets Description Cats OK, Dogs OK, Pet Addendum/Deposit


"My job is to find and attract mastery-based agents to the office, protect the culture, and make sure everyone is happy! "






