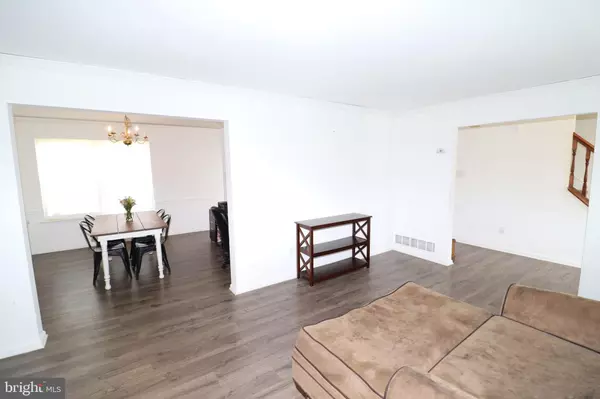
3 Beds
3 Baths
1,550 SqFt
3 Beds
3 Baths
1,550 SqFt
Key Details
Property Type Single Family Home
Sub Type Detached
Listing Status Active
Purchase Type For Sale
Square Footage 1,550 sqft
Price per Sqft $264
Subdivision Whethersfield
MLS Listing ID DENC2060564
Style Colonial
Bedrooms 3
Full Baths 2
Half Baths 1
HOA Fees $120/ann
HOA Y/N Y
Abv Grd Liv Area 1,550
Originating Board BRIGHT
Year Built 1994
Annual Tax Amount $2,292
Tax Year 2022
Lot Size 6,970 Sqft
Acres 0.16
Lot Dimensions 94.90 x 107.60
Property Description
Nestled within the sought-after Whethersfield community, this stunning Brick-Faced Colonial epitomizes modern comfort and convenience. Welcome home to a meticulously maintained residence boasting a range of desirable features to elevate your lifestyle. As you step onto the freshly stained newer rear deck, envision delightful gatherings and serene moments in the fenced yard, offering both privacy and ample space for outdoor enjoyment. With a convenient 2-car garage and gas heating, this home ensures practicality without compromising on luxury. Step inside to discover an inviting open floor plan, tailor-made for entertaining. The expansive kitchen, adorned with granite countertops, stainless steel appliances, and newer cabinets, sets the stage for culinary adventures while hardwood floors add a touch of elegance. The main level also hosts a charming living room, ideal for unwinding after a long day, and a dining room featuring newer laminated floors, perfect for hosting intimate dinners or festive gatherings. Upstairs, the lavish master bedroom awaits, complete with its own ensuite bathroom and a generous walk-in closet. Two additional spacious bedrooms, each with its own walk-in closet and abundant natural light streaming through beautiful windows, offer comfort and tranquility. The finished basement, fully carpeted and offering extra rooms for storage, provides additional living space for recreation or relaxation. Conveniently located just minutes from major shopping centers and one of the Nation's top-ranked hospitals, with easy access to I-95 and Route 273, this home is perfectly positioned for both convenience and quality of life. Ideal for first-time homebuyers or those seeking a residence to grow into, don't miss the opportunity to make this exceptional property your own. Schedule your tour today and discover the perfect blend of style, comfort, and functionality.
Please be advised that this property is located in a geographic area which may result in the buyer being eligible for special grant program. Contact the Listing Agent for details
Location
State DE
County New Castle
Area Newark/Glasgow (30905)
Zoning NC6.5
Rooms
Other Rooms Living Room, Dining Room, Primary Bedroom, Bedroom 2, Kitchen, Family Room, Bedroom 1, Bathroom 1, Attic
Basement Full
Interior
Interior Features Primary Bath(s), Kitchen - Eat-In
Hot Water Natural Gas
Heating Forced Air
Cooling Central A/C
Flooring Wood, Fully Carpeted
Equipment Dishwasher, Disposal
Fireplace N
Appliance Dishwasher, Disposal
Heat Source Natural Gas
Laundry Main Floor
Exterior
Exterior Feature Deck(s)
Garage Garage - Front Entry
Garage Spaces 2.0
Utilities Available Cable TV
Waterfront N
Water Access N
Roof Type Pitched
Accessibility None
Porch Deck(s)
Parking Type Driveway, Attached Garage
Attached Garage 2
Total Parking Spaces 2
Garage Y
Building
Lot Description Level
Story 2
Foundation Concrete Perimeter
Sewer Public Sewer
Water Public
Architectural Style Colonial
Level or Stories 2
Additional Building Above Grade, Below Grade
New Construction N
Schools
School District Colonial
Others
Senior Community No
Tax ID 10-033.40-089
Ownership Fee Simple
SqFt Source Assessor
Security Features Security System
Acceptable Financing Conventional, FHA, VA, Cash
Listing Terms Conventional, FHA, VA, Cash
Financing Conventional,FHA,VA,Cash
Special Listing Condition Standard


"My job is to find and attract mastery-based agents to the office, protect the culture, and make sure everyone is happy! "






