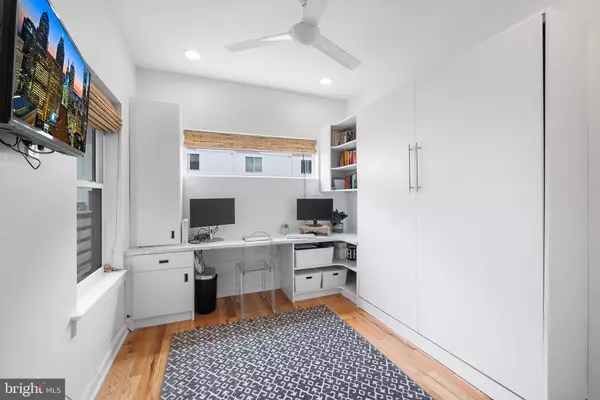
3 Beds
4 Baths
1,903 SqFt
3 Beds
4 Baths
1,903 SqFt
Key Details
Property Type Townhouse
Sub Type Interior Row/Townhouse
Listing Status Under Contract
Purchase Type For Sale
Square Footage 1,903 sqft
Price per Sqft $328
Subdivision Fishtown
MLS Listing ID PAPH2352626
Style Contemporary,Straight Thru
Bedrooms 3
Full Baths 3
Half Baths 1
HOA Fees $125/mo
HOA Y/N Y
Abv Grd Liv Area 1,903
Originating Board BRIGHT
Year Built 2017
Annual Tax Amount $1,570
Tax Year 2024
Lot Size 1,454 Sqft
Acres 0.03
Lot Dimensions 27.00 x 54.00
Property Description
On the exterior, a timeless brick facade stands along a quiet street. Gated access leads to parking and a rear entrance to the home. On the ground floor, a welcoming foyer leads to a full bath and an inlaw suite that doubles as the perfect home office with a built-in murphy bed. The 2nd floor features a spacious and open floor plan with a powder room and two exposures of light across the living and dining spaces, which flank a beautiful kitchen with endless cabinet storage and counter space.
Upstairs are two additional bedrooms, each with ensuite bathrooms, and a spacious walk-in closet in the primary. The roof deck enjoys city views (great for fireworks!) and lots of room for entertaining. The basement provides a versatile space that's great as a gym, added living room, or storage. Full-sized side-by-side washer and dryer have their own room too, as well as dedicated space to hang bikes, sporting goods, and more.
With 3 bedrooms, 3.5 baths, parking, a roof deck, zoned HVAC, and over 2 years remaining on the tax abatement, this home is one you don't want to miss. Schedule your tour today! Welcome home.
Location
State PA
County Philadelphia
Area 19125 (19125)
Zoning CMX2
Rooms
Basement Partially Finished
Main Level Bedrooms 1
Interior
Hot Water Natural Gas
Heating Forced Air
Cooling Central A/C
Inclusions All appliances, refrigerator, washer, dryer, TV Wall mounts (but NOT the TV's), Rooftop furniture and cushions
Heat Source Natural Gas
Laundry Basement, Has Laundry
Exterior
Garage Spaces 1.0
Waterfront N
Water Access N
Accessibility None
Parking Type Off Street, Driveway, Parking Lot
Total Parking Spaces 1
Garage N
Building
Story 3
Foundation Block, Other
Sewer Public Sewer
Water Public
Architectural Style Contemporary, Straight Thru
Level or Stories 3
Additional Building Above Grade, Below Grade
New Construction N
Schools
School District The School District Of Philadelphia
Others
Pets Allowed Y
HOA Fee Include Security Gate,Snow Removal,Parking Fee,Other
Senior Community No
Tax ID 313131110
Ownership Fee Simple
SqFt Source Estimated
Acceptable Financing Cash, Conventional, Other
Listing Terms Cash, Conventional, Other
Financing Cash,Conventional,Other
Special Listing Condition Standard
Pets Description Cats OK, Dogs OK


"My job is to find and attract mastery-based agents to the office, protect the culture, and make sure everyone is happy! "






