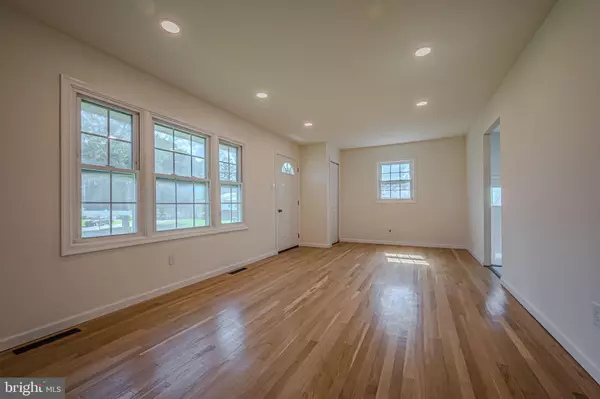
4 Beds
2 Baths
1,300 SqFt
4 Beds
2 Baths
1,300 SqFt
Key Details
Property Type Single Family Home
Sub Type Detached
Listing Status Pending
Purchase Type For Sale
Square Footage 1,300 sqft
Price per Sqft $265
Subdivision Harmony Hills
MLS Listing ID DENC2061706
Style Ranch/Rambler
Bedrooms 4
Full Baths 2
HOA Y/N N
Abv Grd Liv Area 868
Originating Board BRIGHT
Year Built 1956
Tax Year 2022
Lot Size 0.300 Acres
Acres 0.3
Lot Dimensions 109.90 x 143.70
Property Description
Step inside to discover a stunning new kitchen with updated appliances, new LVP floors, and granite countertops. The kitchen is perfect for cooking and entertaining. Adjacent to the kitchen, the dining area flows seamlessly into a spacious living room, complete with hardwood floors and modern lighting fixtures throughout, as well as upgraded fixtures and amenities.. There is also a three season room off the rear of the home perfect for enjoying the weather and seasons.
***Property back to Active due to buyers failed financing.
Each of the four bedrooms offers ample space and natural light, promising comfort and privacy for all family members or guests. Both bathrooms have been fully updated, including a luxurious full bath renovation, enhancing the clean and contemporary feel of the home.
Outside, the property features a well-maintained exterior and a peaceful yard, perfect for outdoor activities and relaxation. The location is exceptionally convenient, nestled between key community features. Just a short distance away, you'll find the Christiana Hospital, Churchman’s Crossing Train Station and Fairplay Bus Station, and routes 4, 2, and 95 making commuting simple and stress-free. For your grocery needs, the Newark Farmers Market is less than a mile away, offering fresh produce and more.
This home does not just provide beautiful aesthetics but also emphasizes utility and convenience, perfectly blending style with functionality. Whether you’re a commuter, a growing family, or someone looking for a move-in-ready home, 228 Ellsworth Dr offers something for everyone. Don't miss out on the chance to own this delightful property in a vibrant community.
Location
State DE
County New Castle
Area Newark/Glasgow (30905)
Zoning NC6.5
Rooms
Other Rooms Living Room, Bedroom 2, Bedroom 3, Bedroom 4, Kitchen, Bedroom 1, Sun/Florida Room, Utility Room, Bathroom 1, Bathroom 2
Basement Full
Main Level Bedrooms 4
Interior
Interior Features Carpet, Kitchen - Eat-In
Hot Water Electric
Heating Forced Air
Cooling Heat Pump(s)
Inclusions See Sellers Disclosure forms
Fireplace N
Heat Source Electric
Exterior
Fence Aluminum
Waterfront N
Water Access N
Roof Type Shingle
Accessibility Level Entry - Main
Parking Type Driveway
Garage N
Building
Story 2
Foundation Block
Sewer Public Sewer
Water Public
Architectural Style Ranch/Rambler
Level or Stories 2
Additional Building Above Grade, Below Grade
New Construction N
Schools
School District Christina
Others
Pets Allowed N
Senior Community No
Tax ID 09-017.10-073
Ownership Fee Simple
SqFt Source Estimated
Acceptable Financing FHA, Conventional, Cash, VA
Listing Terms FHA, Conventional, Cash, VA
Financing FHA,Conventional,Cash,VA
Special Listing Condition Standard


"My job is to find and attract mastery-based agents to the office, protect the culture, and make sure everyone is happy! "






