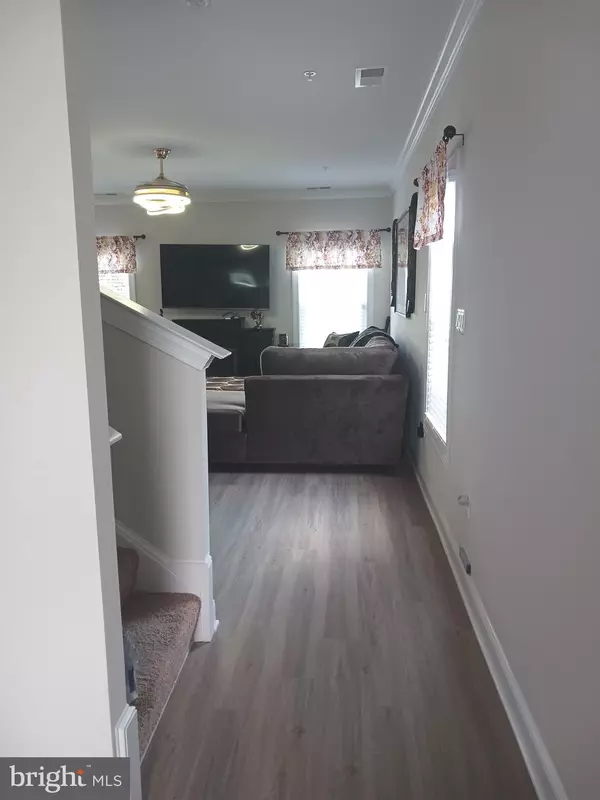
3 Beds
3 Baths
1,859 SqFt
3 Beds
3 Baths
1,859 SqFt
OPEN HOUSE
Sun Nov 17, 1:00pm - 3:00pm
Key Details
Property Type Single Family Home
Sub Type Detached
Listing Status Active
Purchase Type For Sale
Square Footage 1,859 sqft
Price per Sqft $220
Subdivision Claggetts Mill
MLS Listing ID MDWA2022160
Style Traditional
Bedrooms 3
Full Baths 2
Half Baths 1
HOA Fees $576/ann
HOA Y/N Y
Abv Grd Liv Area 1,859
Originating Board BRIGHT
Year Built 2023
Annual Tax Amount $2,677
Tax Year 2024
Lot Size 0.367 Acres
Acres 0.37
Property Description
Location
State MD
County Washington
Zoning WASHINGTON
Rooms
Other Rooms Dining Room, Kitchen, Laundry, Utility Room, Bathroom 1, Bathroom 2, Primary Bathroom, Half Bath
Interior
Interior Features Attic, Bar, Carpet, Combination Kitchen/Living, Pantry, Built-Ins, Primary Bath(s), Upgraded Countertops
Hot Water Electric
Heating Programmable Thermostat
Cooling Central A/C
Flooring Carpet, Vinyl
Equipment Built-In Microwave, Dishwasher, Disposal, Exhaust Fan, Freezer, Icemaker, Oven/Range - Electric, Refrigerator, Stove
Furnishings No
Fireplace N
Window Features Low-E
Appliance Built-In Microwave, Dishwasher, Disposal, Exhaust Fan, Freezer, Icemaker, Oven/Range - Electric, Refrigerator, Stove
Heat Source Electric
Laundry Hookup
Exterior
Exterior Feature Patio(s)
Garage Built In, Inside Access
Garage Spaces 2.0
Utilities Available Cable TV Available, Electric Available, Natural Gas Available, Phone Available, Sewer Available, Water Available
Waterfront N
Water Access N
View Mountain
Roof Type Architectural Shingle
Street Surface Paved
Accessibility Other
Porch Patio(s)
Parking Type Attached Garage
Attached Garage 2
Total Parking Spaces 2
Garage Y
Building
Story 2
Foundation Permanent, Slab
Sewer Public Septic
Water Public
Architectural Style Traditional
Level or Stories 2
Additional Building Above Grade
Structure Type Dry Wall,Vinyl
New Construction Y
Schools
Elementary Schools Rockland Woods
Middle Schools E. Russell Hicks School
High Schools South Hagerstown Sr
School District Washington County Public Schools
Others
Pets Allowed Y
Senior Community No
Tax ID 2210066580
Ownership Fee Simple
SqFt Source Estimated
Acceptable Financing FHA, Conventional, Cash, VA
Horse Property N
Listing Terms FHA, Conventional, Cash, VA
Financing FHA,Conventional,Cash,VA
Special Listing Condition Standard
Pets Description No Pet Restrictions


"My job is to find and attract mastery-based agents to the office, protect the culture, and make sure everyone is happy! "






