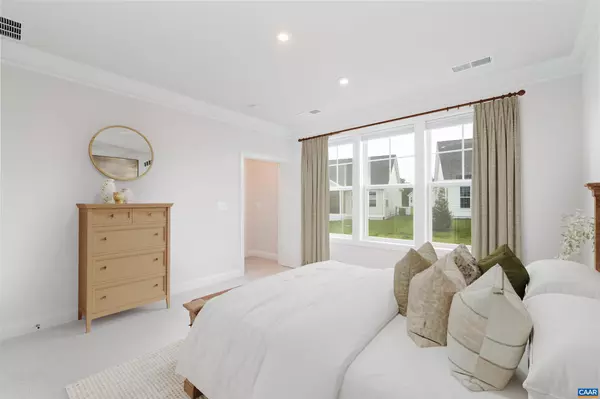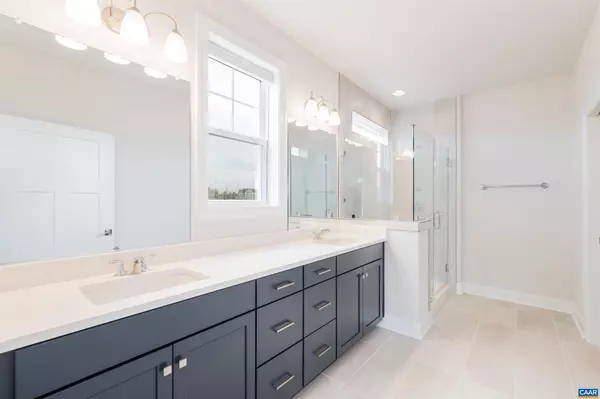
3 Beds
2 Baths
1,752 SqFt
3 Beds
2 Baths
1,752 SqFt
Key Details
Property Type Single Family Home
Sub Type Detached
Listing Status Active
Purchase Type For Sale
Square Footage 1,752 sqft
Price per Sqft $299
Subdivision Spring Creek
MLS Listing ID 654344
Style Ranch/Rambler,Craftsman
Bedrooms 3
Full Baths 2
HOA Fees $170/mo
HOA Y/N Y
Abv Grd Liv Area 1,752
Originating Board CAAR
Year Built 2023
Tax Year 2023
Lot Size 9,583 Sqft
Acres 0.22
Property Description
Location
State VA
County Louisa
Zoning RD
Rooms
Other Rooms Living Room, Dining Room, Kitchen, Foyer, Laundry, Mud Room, Full Bath, Additional Bedroom
Main Level Bedrooms 3
Interior
Interior Features Entry Level Bedroom, Primary Bath(s)
Heating Central, Forced Air
Cooling Central A/C, Heat Pump(s)
Flooring Carpet, Ceramic Tile
Fireplaces Number 1
Fireplaces Type Gas/Propane
Inclusions everything that is within the home
Equipment Washer/Dryer Hookups Only, Washer
Fireplace Y
Window Features Insulated,Double Hung,Vinyl Clad
Appliance Washer/Dryer Hookups Only, Washer
Heat Source Propane - Owned
Exterior
Amenities Available Club House, Tot Lots/Playground, Bar/Lounge, Exercise Room, Golf Club, Tennis Courts, Jog/Walk Path
View Other
Roof Type Architectural Shingle,Composite
Accessibility None
Garage N
Building
Lot Description Landscaping, Level, Open, Sloping
Story 1
Foundation Concrete Perimeter
Sewer Public Sewer
Water Public
Architectural Style Ranch/Rambler, Craftsman
Level or Stories 1
Additional Building Above Grade, Below Grade
Structure Type 9'+ Ceilings
New Construction N
Schools
Elementary Schools Moss-Nuckols
Middle Schools Louisa
High Schools Louisa
School District Louisa County Public Schools
Others
HOA Fee Include Common Area Maintenance,Insurance,Pool(s),Management,Road Maintenance,Snow Removal,Trash
Senior Community No
Ownership Other
Security Features 24 hour security,Carbon Monoxide Detector(s),Security Gate,Smoke Detector
Special Listing Condition Standard


"My job is to find and attract mastery-based agents to the office, protect the culture, and make sure everyone is happy! "






