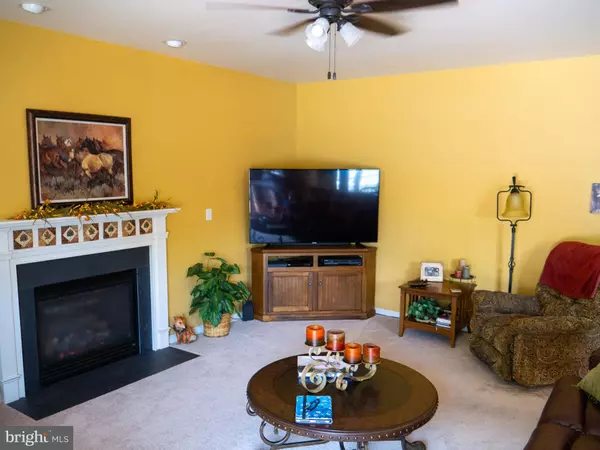
4 Beds
3 Baths
2,820 SqFt
4 Beds
3 Baths
2,820 SqFt
Key Details
Property Type Single Family Home
Sub Type Detached
Listing Status Active
Purchase Type For Sale
Square Footage 2,820 sqft
Price per Sqft $187
Subdivision Meadows At Shawnee
MLS Listing ID DESU2065776
Style Colonial
Bedrooms 4
Full Baths 2
Half Baths 1
HOA Fees $160/ann
HOA Y/N Y
Abv Grd Liv Area 2,126
Originating Board BRIGHT
Year Built 2006
Annual Tax Amount $2,582
Tax Year 2023
Lot Size 0.260 Acres
Acres 0.26
Lot Dimensions 85.00 x 135.00
Property Description
Contact me, Rosezette Dennis, Your Dedicated Professional, TODAY to schedule your private tour!
Location
State DE
County Sussex
Area Cedar Creek Hundred (31004)
Zoning TN
Rooms
Other Rooms Living Room, Dining Room, Primary Bedroom, Kitchen, Game Room, Family Room, Other, Additional Bedroom
Basement Full, Fully Finished
Interior
Interior Features Attic, Kitchen - Eat-In
Hot Water Electric
Heating Forced Air
Cooling Central A/C
Flooring Carpet, Hardwood, Vinyl
Fireplaces Number 1
Fireplaces Type Gas/Propane
Equipment Dishwasher, Disposal, Dryer, Microwave, Stove, Washer, Water Heater
Fireplace Y
Appliance Dishwasher, Disposal, Dryer, Microwave, Stove, Washer, Water Heater
Heat Source Natural Gas
Laundry Upper Floor
Exterior
Garage Garage - Front Entry
Garage Spaces 6.0
Pool In Ground
Waterfront N
Water Access N
Roof Type Architectural Shingle
Accessibility None
Parking Type Off Street, Driveway, Attached Garage
Attached Garage 2
Total Parking Spaces 6
Garage Y
Building
Lot Description Landscaping
Story 2
Foundation Concrete Perimeter
Sewer Public Sewer
Water Public
Architectural Style Colonial
Level or Stories 2
Additional Building Above Grade, Below Grade
Structure Type Vaulted Ceilings
New Construction N
Schools
School District Milford
Others
Senior Community No
Tax ID 330-11.00-721.00
Ownership Fee Simple
SqFt Source Assessor
Acceptable Financing Cash, Conventional, FHA, VA, USDA
Listing Terms Cash, Conventional, FHA, VA, USDA
Financing Cash,Conventional,FHA,VA,USDA
Special Listing Condition Standard


"My job is to find and attract mastery-based agents to the office, protect the culture, and make sure everyone is happy! "






