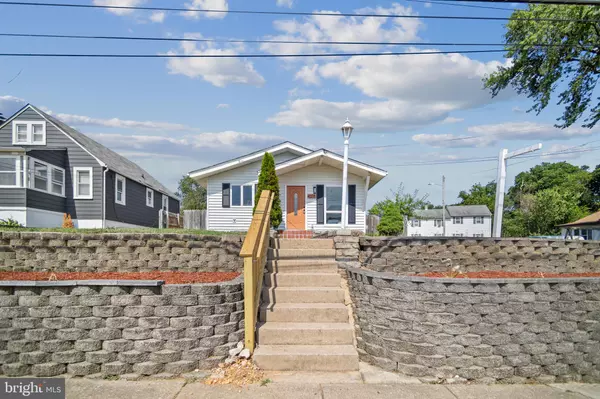
3 Beds
2 Baths
1,310 SqFt
3 Beds
2 Baths
1,310 SqFt
Key Details
Property Type Single Family Home
Sub Type Detached
Listing Status Pending
Purchase Type For Sale
Square Footage 1,310 sqft
Price per Sqft $229
Subdivision Brooklyn
MLS Listing ID MDBA2130304
Style Traditional
Bedrooms 3
Full Baths 2
HOA Y/N N
Abv Grd Liv Area 960
Originating Board BRIGHT
Year Built 1975
Annual Tax Amount $3,513
Tax Year 2024
Lot Size 6,203 Sqft
Acres 0.14
Property Description
Location
State MD
County Baltimore City
Zoning R-3
Rooms
Main Level Bedrooms 3
Interior
Interior Features Attic, Built-Ins, Combination Dining/Living, Kitchen - Island, Primary Bath(s), Recessed Lighting, Upgraded Countertops, Walk-in Closet(s)
Hot Water Electric
Heating Heat Pump(s), Forced Air
Cooling Heat Pump(s), Central A/C
Equipment Dishwasher, Disposal, Dryer - Electric, Dryer - Front Loading, Dual Flush Toilets, ENERGY STAR Refrigerator, ENERGY STAR Clothes Washer, ENERGY STAR Dishwasher, Icemaker, Microwave, Oven/Range - Electric, Stainless Steel Appliances, Water Heater - High-Efficiency
Fireplace N
Appliance Dishwasher, Disposal, Dryer - Electric, Dryer - Front Loading, Dual Flush Toilets, ENERGY STAR Refrigerator, ENERGY STAR Clothes Washer, ENERGY STAR Dishwasher, Icemaker, Microwave, Oven/Range - Electric, Stainless Steel Appliances, Water Heater - High-Efficiency
Heat Source Electric
Exterior
Garage Additional Storage Area, Garage - Rear Entry, Oversized
Garage Spaces 6.0
Fence Rear
Amenities Available None
Waterfront N
Water Access N
Roof Type Shingle
Accessibility None
Parking Type Detached Garage, Off Street, Driveway
Total Parking Spaces 6
Garage Y
Building
Lot Description Corner, Open, Private, Rear Yard
Story 1
Foundation Slab
Sewer Public Sewer
Water Public
Architectural Style Traditional
Level or Stories 1
Additional Building Above Grade, Below Grade
New Construction N
Schools
School District Baltimore City Public Schools
Others
HOA Fee Include None
Senior Community No
Tax ID 0325067131 007
Ownership Fee Simple
SqFt Source Assessor
Acceptable Financing Cash, Conventional, VA, FHA
Listing Terms Cash, Conventional, VA, FHA
Financing Cash,Conventional,VA,FHA
Special Listing Condition Standard


"My job is to find and attract mastery-based agents to the office, protect the culture, and make sure everyone is happy! "






