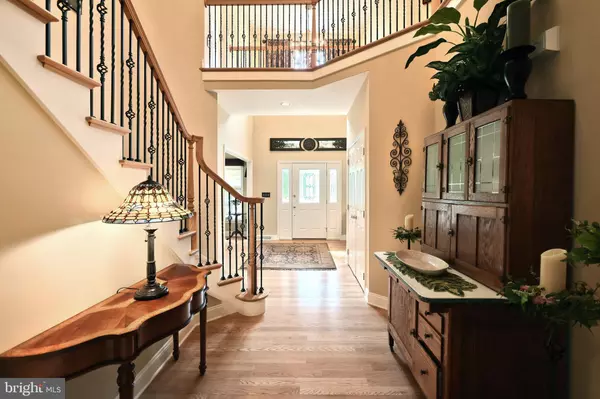
4 Beds
4 Baths
3,811 SqFt
4 Beds
4 Baths
3,811 SqFt
Key Details
Property Type Single Family Home
Sub Type Detached
Listing Status Pending
Purchase Type For Sale
Square Footage 3,811 sqft
Price per Sqft $157
Subdivision Spring Forge
MLS Listing ID PAYK2064948
Style Colonial
Bedrooms 4
Full Baths 3
Half Baths 1
HOA Fees $290/ann
HOA Y/N Y
Abv Grd Liv Area 3,811
Originating Board BRIGHT
Year Built 2006
Annual Tax Amount $13,285
Tax Year 2024
Lot Size 0.660 Acres
Acres 0.66
Property Description
Location
State PA
County York
Area Spring Grove Boro (15285)
Zoning RESIDENTIAL
Rooms
Other Rooms Dining Room, Primary Bedroom, Bedroom 2, Bedroom 3, Bedroom 4, Kitchen, Family Room, Foyer, Breakfast Room, Laundry, Office, Bathroom 2, Bathroom 3, Primary Bathroom, Half Bath, Screened Porch
Basement Full, Walkout Level, Sump Pump, Workshop, Outside Entrance
Interior
Interior Features Kitchen - Island, Central Vacuum, Kitchen - Eat-In, Formal/Separate Dining Room, Breakfast Area, Carpet, Ceiling Fan(s), Crown Moldings, Dining Area, Family Room Off Kitchen, Floor Plan - Open, Kitchen - Table Space, Pantry, Primary Bath(s), Sound System, Upgraded Countertops, Walk-in Closet(s), Window Treatments, Wood Floors
Hot Water Natural Gas
Heating Forced Air
Cooling Central A/C
Flooring Carpet, Ceramic Tile, Hardwood
Fireplaces Number 1
Fireplaces Type Gas/Propane, Mantel(s)
Inclusions kitchen appliances, TV mount & shelf in Primary suite, TV in primary bath, kitchen barstools, buffet on screened Florida room, wall hangings in stairwell, basement work bench
Equipment Disposal, Built-In Range, Dishwasher, Built-In Microwave, Refrigerator
Fireplace Y
Appliance Disposal, Built-In Range, Dishwasher, Built-In Microwave, Refrigerator
Heat Source Natural Gas
Laundry Main Floor
Exterior
Garage Garage - Side Entry, Garage Door Opener, Oversized
Garage Spaces 8.0
Waterfront N
Water Access N
Roof Type Shingle
Accessibility Level Entry - Main
Parking Type Attached Garage, Driveway
Attached Garage 2
Total Parking Spaces 8
Garage Y
Building
Lot Description Backs to Trees, Level
Story 2
Foundation Block
Sewer Public Sewer
Water Public
Architectural Style Colonial
Level or Stories 2
Additional Building Above Grade, Below Grade
New Construction N
Schools
High Schools Spring Grove Area
School District Spring Grove Area
Others
HOA Fee Include Common Area Maintenance
Senior Community No
Tax ID 85-000-03-0335-00-00000
Ownership Fee Simple
SqFt Source Assessor
Security Features Smoke Detector
Acceptable Financing Cash, Conventional, FHA, VA
Listing Terms Cash, Conventional, FHA, VA
Financing Cash,Conventional,FHA,VA
Special Listing Condition Standard


"My job is to find and attract mastery-based agents to the office, protect the culture, and make sure everyone is happy! "






