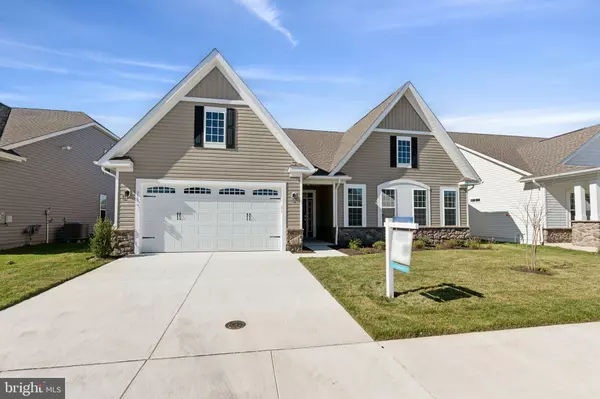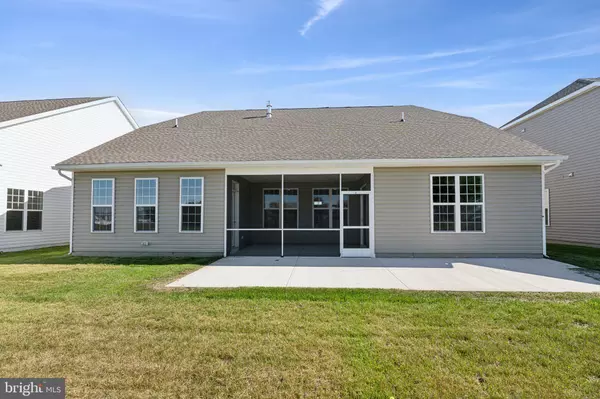
3 Beds
2 Baths
1,892 SqFt
3 Beds
2 Baths
1,892 SqFt
Key Details
Property Type Single Family Home
Sub Type Detached
Listing Status Active
Purchase Type For Sale
Square Footage 1,892 sqft
Price per Sqft $264
Subdivision Heritage Shores
MLS Listing ID DESU2067058
Style Craftsman
Bedrooms 3
Full Baths 2
HOA Fees $305/mo
HOA Y/N Y
Abv Grd Liv Area 1,892
Originating Board BRIGHT
Year Built 2024
Lot Size 7,596 Sqft
Acres 0.17
Lot Dimensions 0.00 x 0.00
Property Description
This cozy home welcomes you with a beautiful foyer that opens to a stylish family room outfitted with a gas fireplace. The interior boasts a beautiful Contemporary trim detail, a smart home package, and upgrades throughout. The large family room is open to the chef's dream kitchen. The kitchen includes a Steel Grey granite super island, an upgraded stainless steel appliance package, and white cabinetry with brushed pewter hardware . Adjacent to the kitchen is the dining room ready for meals with the family. Step out into the light-filled screened in porch off of the dining room to enjoy the beautiful views behind this home and take advantage of year-round outdoor living space.
The primary bedroom is tucked into the back of the home and boasts a stunning atrium door detail, a large walk-in closet, and en suite with upgraded cabinetry with polished chrome hardware. Two secondary bedrooms, another bathroom, and a spacious laundry room with a sink are also located on the main level.
All located within Heritage Shores, an amenity rich community that fits your lifestyle. With an activities director and pools, sports courts, trails, hobby rooms, clubhouse, onsite dinning and so much more, this is home!
Location
State DE
County Sussex
Area Northwest Fork Hundred (31012)
Zoning R
Rooms
Main Level Bedrooms 3
Interior
Hot Water Natural Gas
Heating Forced Air
Cooling Central A/C
Fireplace N
Heat Source Natural Gas
Exterior
Garage Garage - Front Entry
Garage Spaces 2.0
Waterfront N
Water Access N
Accessibility Other
Parking Type Attached Garage
Attached Garage 2
Total Parking Spaces 2
Garage Y
Building
Story 1
Foundation Slab
Sewer Public Sewer
Water Public
Architectural Style Craftsman
Level or Stories 1
Additional Building Above Grade, Below Grade
New Construction Y
Schools
School District Woodbridge
Others
Senior Community Yes
Age Restriction 55
Tax ID 131-14.00-1093.00
Ownership Fee Simple
SqFt Source Estimated
Special Listing Condition Standard


"My job is to find and attract mastery-based agents to the office, protect the culture, and make sure everyone is happy! "






