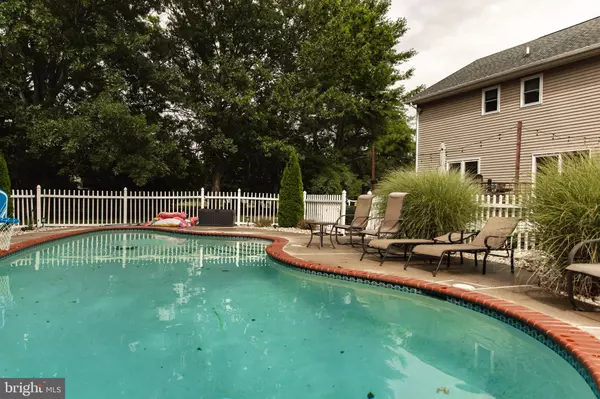
5 Beds
4 Baths
3,547 SqFt
5 Beds
4 Baths
3,547 SqFt
Key Details
Property Type Single Family Home
Sub Type Detached
Listing Status Pending
Purchase Type For Sale
Square Footage 3,547 sqft
Price per Sqft $162
Subdivision Hunters Pointe
MLS Listing ID DEKT2029860
Style Contemporary
Bedrooms 5
Full Baths 2
Half Baths 2
HOA Y/N N
Abv Grd Liv Area 2,610
Originating Board BRIGHT
Year Built 1990
Annual Tax Amount $2,015
Tax Year 2022
Lot Size 0.814 Acres
Acres 0.81
Lot Dimensions 253.24 x 231.45
Property Description
This home has everything that you could have asked for, and more. Located on close to an acre with county sewer, 130 Springfield Way features a fenced in backyard, an in-ground concrete saltwater pool, a finished basement with a wet-bar, 5 bedrooms, and many more. Additionally, the property is located in Hunters Pointe which is known for NOT having any HOA in place. You can rest assured that your camper is allowed to be on your property. This home has a plethora of features that need to be highlighted in detail.
Starting inside, you will be greeted by the hardwood floors that the foyer and dining room have to offer. The kitchen has been redone with white cabinets that have under lighting to illuminate while you are prepping. There is a tiled backsplash, stainless steel appliances, and even a farmhouse sink. The laundry room is ideally located on the first floor so that you never have to worry about any leaks from your second floor. There is ample cabinetry built in around the washer and dryer to store all of your laundry supplies,cleaning equipment, and cleaning supplies. Lastly, nestled away behind a pocket door is your half bath that also features a granite countertop.
Upstairs, there are 5 spacious bedrooms. All 5 bedrooms are full size bedrooms. In the primary bedroom, there is a walk-in closet with two tier shelving. You will not have any issues with storing your clothes and shoes. There is a primary bathroom that boasts a tiled shower as well. In one of the bedrooms, there is access to a full walk up attic. Storage will not be an issue. The walk up attic is 27x43 in size and complete with a plywood flooring.
Making our way into the finished basement, you will notice the 4 rooms that are in addition to the space in the first and second floor. The game room is very spacious as it features a pool table with built-ins around it for displaying your favorite teams or collections. The other 2 rooms were used for a gym and as a sitting room. The basement also features a built-in wet bar. The cabinets all have the same under lighting, there are granite countertops, tiled backsplash, a wine fridge, and stand up fridge, and many more. Luxury vinyl plank runs the entire basement in all rooms including the half bathroom that is down there. This basement is one of a kind.
Outside, a fenced-in backyard reveals an oasis with an in-ground concrete saltwater pool, ideal for summer gatherings and leisurely swims. The pool has a separate vinyl fence whereas the backyard has an additional black aluminum fence. The landscape around the pool was installed for privacy in mind. Between the trees around the backyard and the landscaping around the pool, you will be able to sunbathe and swim in peace. The deck is 16x25 and made with tier 3 Trex and aluminum black rails. This backyard can be your oasis for ample fun and entertainment with relaxation. .
Don’t miss the opportunity to own this remarkable home in a coveted location. The access to Route 1 makes it so easy to head to Philadelphia or Wilmington, or south to the beaches. You can easily take the back roads and get to Baltimore as well. This is a one of a kind property in a desired location. Schedule your private tour today and experience the ultimate in modern comfort and entertainment!
Location
State DE
County Kent
Area Capital (30802)
Zoning AR
Rooms
Other Rooms Living Room, Dining Room, Bedroom 2, Bedroom 3, Bedroom 4, Bedroom 5, Kitchen, Game Room, Family Room, Bedroom 1, Laundry, Bathroom 1, Bathroom 2, Attic
Basement Full, Fully Finished, Interior Access, Outside Entrance, Sump Pump, Drainage System
Interior
Interior Features 2nd Kitchen, Attic, Bar, Built-Ins, Carpet, Ceiling Fan(s), Chair Railings, Combination Kitchen/Living, Crown Moldings, Dining Area, Family Room Off Kitchen, Floor Plan - Traditional, Formal/Separate Dining Room, Kitchen - Eat-In, Kitchen - Island, Primary Bath(s), Recessed Lighting, Upgraded Countertops, Walk-in Closet(s), Wet/Dry Bar, Wine Storage, Wood Floors
Hot Water Natural Gas
Heating Central
Cooling Central A/C
Flooring Carpet, Luxury Vinyl Plank, Hardwood
Inclusions All appliances
Equipment Dishwasher, Microwave, Oven/Range - Gas, Refrigerator
Furnishings No
Fireplace N
Appliance Dishwasher, Microwave, Oven/Range - Gas, Refrigerator
Heat Source Natural Gas
Laundry Main Floor
Exterior
Exterior Feature Deck(s)
Garage Garage - Side Entry
Garage Spaces 8.0
Fence Fully, Aluminum, Vinyl
Pool Concrete, Fenced, In Ground, Saltwater
Utilities Available Cable TV Available
Waterfront N
Water Access N
Roof Type Architectural Shingle
Accessibility None
Porch Deck(s)
Parking Type Attached Garage, Driveway
Attached Garage 2
Total Parking Spaces 8
Garage Y
Building
Lot Description Private
Story 2
Foundation Block
Sewer Public Sewer
Water Public
Architectural Style Contemporary
Level or Stories 2
Additional Building Above Grade, Below Grade
Structure Type Dry Wall
New Construction N
Schools
School District Capital
Others
Senior Community No
Tax ID ED-00-06604-01-7700-000
Ownership Fee Simple
SqFt Source Assessor
Acceptable Financing Cash, Conventional, FHA, VA
Listing Terms Cash, Conventional, FHA, VA
Financing Cash,Conventional,FHA,VA
Special Listing Condition Standard


"My job is to find and attract mastery-based agents to the office, protect the culture, and make sure everyone is happy! "






