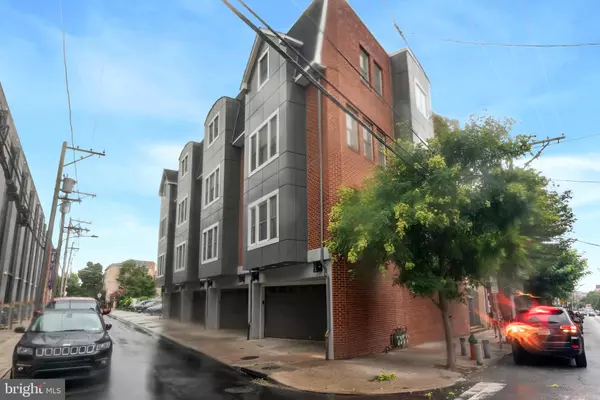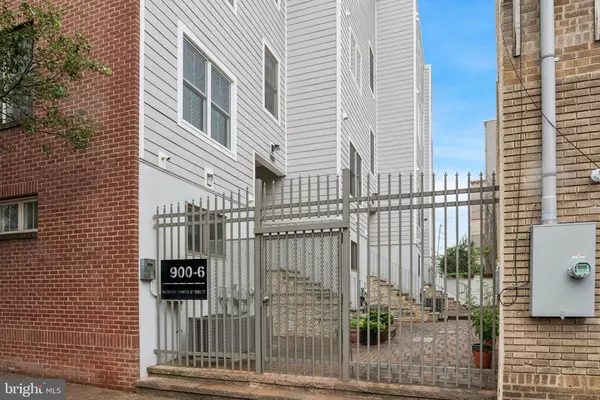
2 Beds
3 Baths
1,609 SqFt
2 Beds
3 Baths
1,609 SqFt
Key Details
Property Type Condo
Sub Type Condo/Co-op
Listing Status Active
Purchase Type For Sale
Square Footage 1,609 sqft
Price per Sqft $360
Subdivision Northern Liberties
MLS Listing ID PAPH2375842
Style Bi-level,Contemporary
Bedrooms 2
Full Baths 2
Half Baths 1
Condo Fees $243/mo
HOA Y/N Y
Abv Grd Liv Area 1,609
Originating Board BRIGHT
Year Built 2006
Annual Tax Amount $5,790
Tax Year 2024
Lot Dimensions 0.00 x 0.00
Property Description
Location
State PA
County Philadelphia
Area 19123 (19123)
Zoning RSA5
Rooms
Other Rooms Living Room, Dining Room, Kitchen
Interior
Interior Features Combination Kitchen/Dining, Breakfast Area, Dining Area, Floor Plan - Open, Kitchen - Eat-In, Kitchen - Gourmet, Pantry, Recessed Lighting, Primary Bath(s), Sprinkler System, Upgraded Countertops, Walk-in Closet(s), Wood Floors
Hot Water Natural Gas
Heating Energy Star Heating System
Cooling Central A/C
Flooring Hardwood, Ceramic Tile, Carpet
Inclusions All Appliances Including refrigerator, stove, microwave, dishwasher, washer and dryer.
Equipment Stainless Steel Appliances, Six Burner Stove, Refrigerator, Built-In Microwave, Dishwasher, Disposal, Oven/Range - Gas, Washer, Dryer - Gas
Furnishings No
Fireplace N
Window Features Bay/Bow,Energy Efficient
Appliance Stainless Steel Appliances, Six Burner Stove, Refrigerator, Built-In Microwave, Dishwasher, Disposal, Oven/Range - Gas, Washer, Dryer - Gas
Heat Source Natural Gas
Laundry Upper Floor
Exterior
Exterior Feature Patio(s)
Garage Garage - Front Entry, Inside Access, Oversized, Additional Storage Area
Garage Spaces 1.0
Fence Wrought Iron
Utilities Available Natural Gas Available, Electric Available
Amenities Available Fencing
Waterfront N
Water Access N
View City, Courtyard, Park/Greenbelt
Roof Type Flat
Accessibility None
Porch Patio(s)
Parking Type Attached Garage, On Street
Attached Garage 1
Total Parking Spaces 1
Garage Y
Building
Story 2
Unit Features Garden 1 - 4 Floors
Foundation Slab
Sewer Public Sewer
Water Public
Architectural Style Bi-level, Contemporary
Level or Stories 2
Additional Building Above Grade, Below Grade
Structure Type 9'+ Ceilings,Dry Wall,High
New Construction N
Schools
School District The School District Of Philadelphia
Others
Pets Allowed Y
HOA Fee Include Common Area Maintenance,Snow Removal,Security Gate
Senior Community No
Tax ID 888058674
Ownership Condominium
Security Features Electric Alarm
Special Listing Condition Standard
Pets Description Dogs OK, Cats OK


"My job is to find and attract mastery-based agents to the office, protect the culture, and make sure everyone is happy! "






