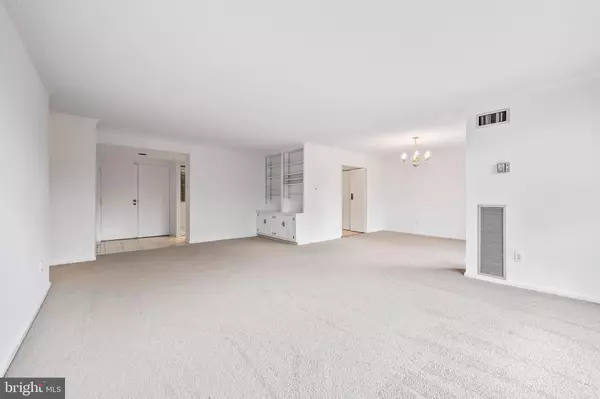
2 Beds
2 Baths
1,383 SqFt
2 Beds
2 Baths
1,383 SqFt
Key Details
Property Type Condo
Sub Type Condo/Co-op
Listing Status Active
Purchase Type For Sale
Square Footage 1,383 sqft
Price per Sqft $238
Subdivision Winthrop House
MLS Listing ID MDBA2134236
Style Traditional
Bedrooms 2
Full Baths 2
Condo Fees $1,222/mo
HOA Y/N N
Abv Grd Liv Area 1,383
Originating Board BRIGHT
Year Built 1974
Annual Tax Amount $6,363
Tax Year 2024
Property Description
Location
State MD
County Baltimore City
Zoning R-9
Rooms
Other Rooms Living Room, Dining Room, Primary Bedroom, Bedroom 2, Kitchen, Foyer
Main Level Bedrooms 2
Interior
Interior Features Built-Ins, Carpet, Floor Plan - Traditional, Formal/Separate Dining Room, Walk-in Closet(s)
Hot Water Natural Gas
Heating Forced Air
Cooling Central A/C
Equipment Built-In Microwave, Dishwasher, Oven/Range - Electric, Refrigerator, Washer/Dryer Stacked
Fireplace N
Appliance Built-In Microwave, Dishwasher, Oven/Range - Electric, Refrigerator, Washer/Dryer Stacked
Heat Source Natural Gas
Exterior
Exterior Feature Balcony
Garage Underground
Garage Spaces 1.0
Amenities Available Common Grounds, Elevator, Exercise Room, Pool - Outdoor, Guest Suites
Waterfront N
Water Access N
Accessibility Elevator
Porch Balcony
Parking Type Attached Garage
Attached Garage 1
Total Parking Spaces 1
Garage Y
Building
Story 1
Unit Features Hi-Rise 9+ Floors
Sewer Public Sewer
Water Public
Architectural Style Traditional
Level or Stories 1
Additional Building Above Grade, Below Grade
New Construction N
Schools
School District Baltimore City Public Schools
Others
Pets Allowed Y
HOA Fee Include Air Conditioning,Common Area Maintenance,Ext Bldg Maint,Heat,Lawn Maintenance,Pool(s),Sewer,Snow Removal,Trash,Water
Senior Community No
Tax ID 0312013702 212
Ownership Condominium
Special Listing Condition Standard
Pets Description Number Limit, Size/Weight Restriction


"My job is to find and attract mastery-based agents to the office, protect the culture, and make sure everyone is happy! "






