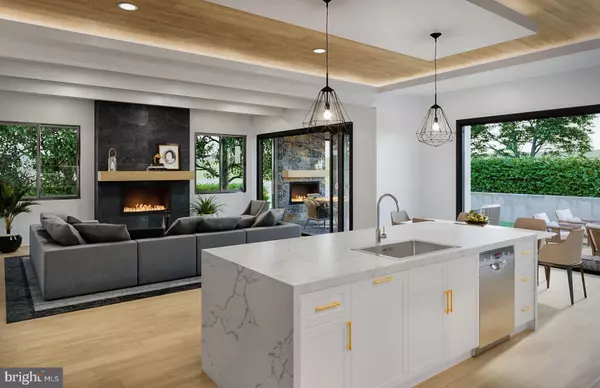
6 Beds
7 Baths
6,800 SqFt
6 Beds
7 Baths
6,800 SqFt
Key Details
Property Type Single Family Home
Sub Type Detached
Listing Status Under Contract
Purchase Type For Sale
Square Footage 6,800 sqft
Price per Sqft $426
Subdivision Chesterbrook Gardens
MLS Listing ID VAFX2194710
Style Transitional,Farmhouse/National Folk
Bedrooms 6
Full Baths 6
Half Baths 1
HOA Y/N N
Abv Grd Liv Area 4,600
Originating Board BRIGHT
Year Built 2024
Annual Tax Amount $7,361
Tax Year 2024
Lot Size 0.293 Acres
Acres 0.29
Property Description
Main Level: Experience the elegance of soaring 10-foot ceilings, a refined office/library, and stunning Andersen casement windows. The chef’s kitchen boasts high-end SubZero/Wolf appliances, quartz countertops, and a generous walk-in pantry. An open floor plan with a modern gas fireplace, recessed lighting, and oak wood flooring creates a seamless flow. The main level also includes a bedroom with a private bath, ideal for extended family, and a screened porch perfect for relaxation and entertaining.
Upper Level: The opulent owner's suite features a spa-like bath with a freestanding tub, frameless glass shower, and dual vanities. Enjoy the custom walk-in closet and private balcony with breathtaking views. This level also offers three spacious bedrooms with designer bathrooms and a large laundry room.
Finished Walkout Basement: Filled with natural light, this versatile space includes a wet bar, exercise room, media room, and a large bedroom with a full bath—perfect for leisure and gatherings.
Enhance your living experience with optional features such as a screened porch fireplace, deck, fence, elevator, wine cellar, and advanced audio/video systems.
**Photos are from a similar property and may not reflect the final design or finishes. For updated specifications and details, contact agents directly. Kindly refrain from walking the property without the listing agent present. Please note, current tax assessed value does not reflect finished home.
Don’t miss the opportunity to explore this magnificent home!
Location
State VA
County Fairfax
Zoning 130
Direction Northeast
Rooms
Basement Fully Finished, Walkout Level, Sump Pump, Other, Poured Concrete, Rear Entrance, Connecting Stairway
Main Level Bedrooms 1
Interior
Interior Features Breakfast Area, Dining Area, Formal/Separate Dining Room, Kitchen - Gourmet, Kitchen - Island, Pantry, Walk-in Closet(s), Wet/Dry Bar, Wood Floors, Primary Bath(s), Entry Level Bedroom, Butlers Pantry, Ceiling Fan(s)
Hot Water Natural Gas
Heating Other
Cooling Central A/C
Flooring Other
Fireplaces Number 2
Fireplaces Type Fireplace - Glass Doors, Gas/Propane, Other
Equipment Built-In Microwave, Dishwasher, Disposal, Range Hood, Refrigerator, Icemaker, Oven/Range - Gas
Fireplace Y
Window Features Casement,Double Pane,Energy Efficient,Insulated,Low-E,Screens
Appliance Built-In Microwave, Dishwasher, Disposal, Range Hood, Refrigerator, Icemaker, Oven/Range - Gas
Heat Source Natural Gas, Electric
Laundry Upper Floor
Exterior
Exterior Feature Balcony, Porch(es), Screened
Garage Garage - Front Entry, Inside Access, Other
Garage Spaces 4.0
Fence Other
Waterfront N
Water Access N
Roof Type Architectural Shingle,Metal,Other
Accessibility Other
Porch Balcony, Porch(es), Screened
Road Frontage Public
Parking Type Attached Garage, Driveway
Attached Garage 2
Total Parking Spaces 4
Garage Y
Building
Story 3
Foundation Concrete Perimeter, Other
Sewer Public Sewer
Water Public
Architectural Style Transitional, Farmhouse/National Folk
Level or Stories 3
Additional Building Above Grade, Below Grade
Structure Type 9'+ Ceilings,Dry Wall,High,Vaulted Ceilings
New Construction Y
Schools
Elementary Schools Kent Gardens
Middle Schools Kilmer
High Schools Mclean
School District Fairfax County Public Schools
Others
Senior Community No
Tax ID 0402 13 0054
Ownership Fee Simple
SqFt Source Estimated
Special Listing Condition Standard


"My job is to find and attract mastery-based agents to the office, protect the culture, and make sure everyone is happy! "




