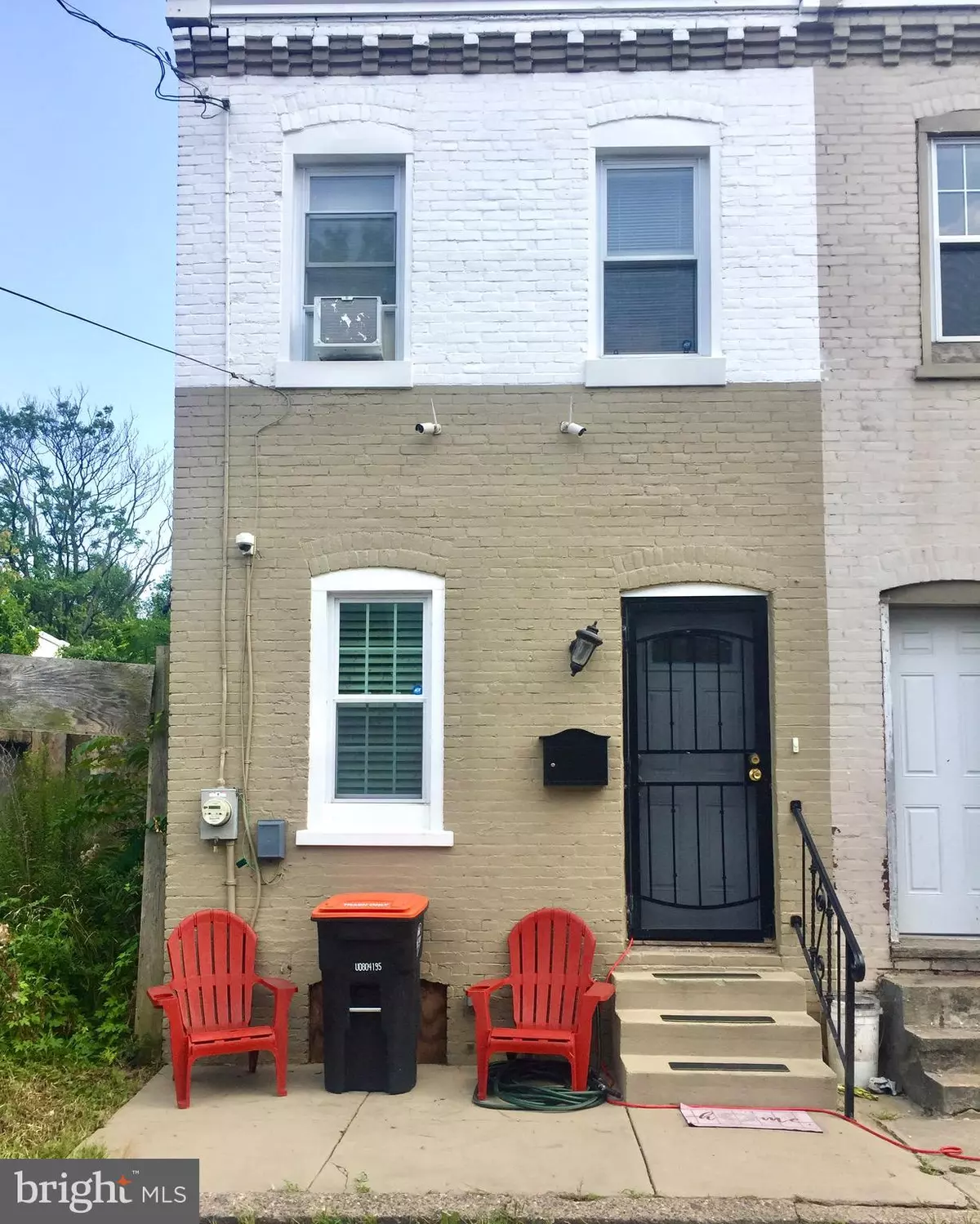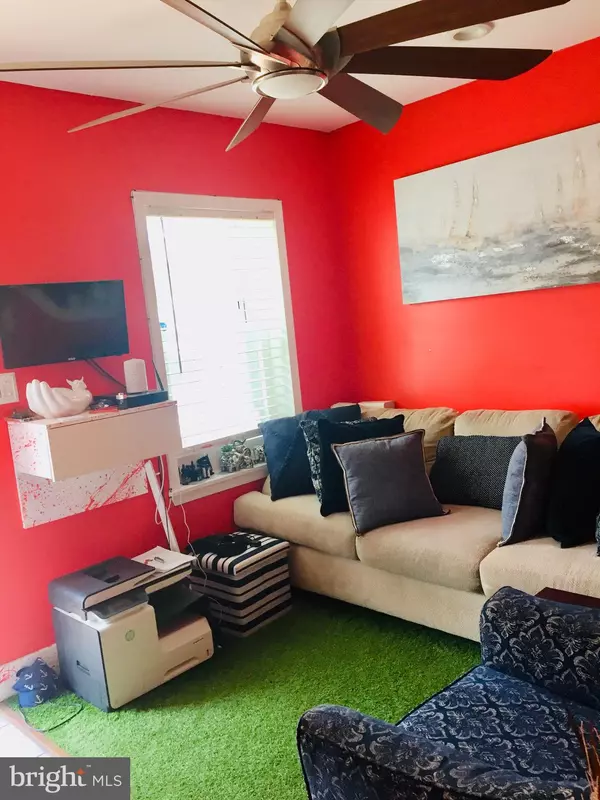
2 Beds
1 Bath
871 SqFt
2 Beds
1 Bath
871 SqFt
Key Details
Property Type Townhouse
Sub Type End of Row/Townhouse
Listing Status Active
Purchase Type For Sale
Square Footage 871 sqft
Price per Sqft $130
Subdivision Smithfield
MLS Listing ID PADE2073132
Style Colonial
Bedrooms 2
Full Baths 1
HOA Y/N N
Abv Grd Liv Area 871
Originating Board BRIGHT
Year Built 1925
Annual Tax Amount $556
Tax Year 2024
Lot Size 871 Sqft
Acres 0.02
Lot Dimensions 13.00 x 54.00
Property Description
Location
State PA
County Delaware
Area City Of Chester (10449)
Zoning R-10
Rooms
Other Rooms Living Room, Dining Room, Primary Bedroom, Kitchen, Family Room, Bedroom 1
Basement Daylight, Partial
Interior
Interior Features Ceiling Fan(s), Curved Staircase, Recessed Lighting, Walk-in Closet(s), Wine Storage, Wood Floors, Upgraded Countertops, Bar
Hot Water Natural Gas
Heating Forced Air
Cooling Ceiling Fan(s)
Inclusions Refrigerator, security system equipment
Equipment Built-In Microwave, Built-In Range, Dual Flush Toilets
Fireplace N
Appliance Built-In Microwave, Built-In Range, Dual Flush Toilets
Heat Source Electric
Exterior
Fence Chain Link, Rear
Waterfront N
Water Access N
Accessibility None
Parking Type On Street
Garage N
Building
Story 2
Foundation Other
Sewer Public Sewer
Water Public
Architectural Style Colonial
Level or Stories 2
Additional Building Above Grade, Below Grade
New Construction N
Schools
School District Chester-Upland
Others
Senior Community No
Tax ID 49-08-01278-00
Ownership Fee Simple
SqFt Source Estimated
Security Features Security System,Surveillance Sys
Acceptable Financing Cash, FHA, Conventional
Listing Terms Cash, FHA, Conventional
Financing Cash,FHA,Conventional
Special Listing Condition Standard


"My job is to find and attract mastery-based agents to the office, protect the culture, and make sure everyone is happy! "






