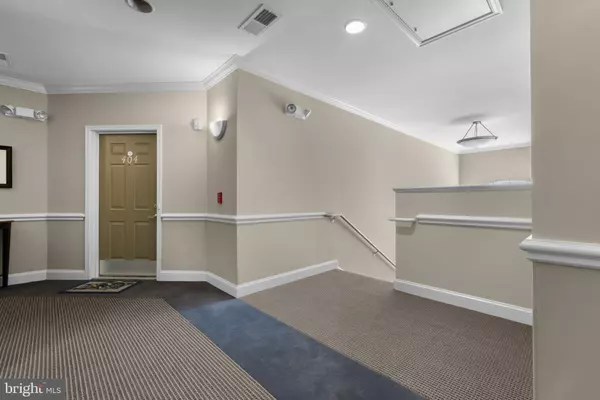
2 Beds
2 Baths
1,235 SqFt
2 Beds
2 Baths
1,235 SqFt
Key Details
Property Type Condo
Sub Type Condo/Co-op
Listing Status Under Contract
Purchase Type For Sale
Square Footage 1,235 sqft
Price per Sqft $342
Subdivision Four Seasons
MLS Listing ID MDAA2092572
Style Colonial
Bedrooms 2
Full Baths 2
Condo Fees $439/mo
HOA Y/N N
Abv Grd Liv Area 1,235
Originating Board BRIGHT
Year Built 2007
Annual Tax Amount $3,422
Tax Year 2024
Property Description
Location
State MD
County Anne Arundel
Zoning R
Rooms
Main Level Bedrooms 2
Interior
Interior Features Additional Stairway, Carpet, Ceiling Fan(s), Curved Staircase, Dining Area, Elevator, Family Room Off Kitchen, Floor Plan - Open, Primary Bath(s), Spiral Staircase, Walk-in Closet(s), Window Treatments
Hot Water Natural Gas
Heating Forced Air
Cooling Central A/C, Ceiling Fan(s)
Flooring Carpet, Hardwood
Equipment Dishwasher, Disposal, Dryer, Exhaust Fan, Icemaker, Microwave, Refrigerator, Stove, Washer
Fireplace N
Window Features Screens
Appliance Dishwasher, Disposal, Dryer, Exhaust Fan, Icemaker, Microwave, Refrigerator, Stove, Washer
Heat Source Natural Gas
Laundry Dryer In Unit, Washer In Unit, Has Laundry
Exterior
Garage Spaces 2.0
Amenities Available Club House, Common Grounds, Elevator, Exercise Room, Fitness Center, Pool - Outdoor, Gated Community, Retirement Community
Waterfront N
Water Access N
Accessibility Doors - Lever Handle(s), Elevator
Parking Type Parking Lot, Other
Total Parking Spaces 2
Garage N
Building
Story 1
Unit Features Garden 1 - 4 Floors
Sewer Public Sewer
Water Public
Architectural Style Colonial
Level or Stories 1
Additional Building Above Grade, Below Grade
New Construction N
Schools
School District Anne Arundel County Public Schools
Others
Pets Allowed Y
HOA Fee Include Common Area Maintenance,Health Club,Snow Removal,Ext Bldg Maint,Lawn Maintenance,Management,Reserve Funds,Recreation Facility
Senior Community Yes
Age Restriction 55
Tax ID 020329990229126
Ownership Condominium
Special Listing Condition Standard
Pets Description Size/Weight Restriction


"My job is to find and attract mastery-based agents to the office, protect the culture, and make sure everyone is happy! "






