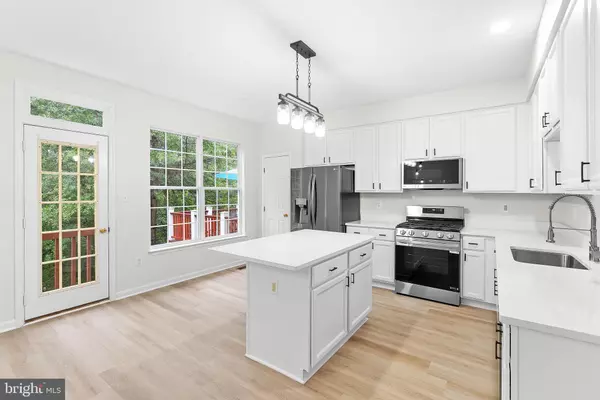
3 Beds
3 Baths
2,309 SqFt
3 Beds
3 Baths
2,309 SqFt
Key Details
Property Type Townhouse
Sub Type Interior Row/Townhouse
Listing Status Pending
Purchase Type For Rent
Square Footage 2,309 sqft
Subdivision Ashburn Farm
MLS Listing ID VALO2078344
Style Other
Bedrooms 3
Full Baths 2
Half Baths 1
HOA Y/N Y
Abv Grd Liv Area 1,584
Originating Board BRIGHT
Year Built 1996
Lot Size 1,742 Sqft
Acres 0.04
Property Description
Conveniently located just a stone's throw from Sanders Corner Elementary School, this turn-key home showcases exquisite light luxury hardwood floors and a harmonious palette of soothing neutral colors. Every detail has been thoughtfully updated, with contemporary fixtures that enhance its elegant appeal.
Nestled at the end of a tranquil cul-de-sac, enjoy the quiet ambiance far from busy streets. The property includes two assigned parking spaces directly in front, with additional visitor parking nearby for your guests.
As a resident, you'll have access to exceptional Ashburn Farms recreational amenities, including two outdoor pools, tennis and pickleball courts, basketball courts, and five tot lots—perfect for family fun. Plus, you’ll appreciate the proximity to major roads like the Toll Road/Greenway, Rt 7, and Waxpool Rd, as well as nearby shopping, dining, and entertainment options.
Don’t miss this rare opportunity to enjoy a carefree lifestyle in a pristine, never-before-rented home that sparkles with charm. Schedule your viewing today!
Location
State VA
County Loudoun
Zoning PDH4
Rooms
Other Rooms Living Room, Dining Room, Primary Bedroom, Bedroom 2, Bedroom 3, Kitchen, Family Room, Laundry, Office, Utility Room, Primary Bathroom, Half Bath
Basement Daylight, Full, Connecting Stairway, Full, Fully Finished, Heated, Improved, Interior Access, Outside Entrance, Rough Bath Plumb, Rear Entrance, Shelving, Sump Pump, Walkout Level, Windows, Other
Interior
Interior Features Carpet, Ceiling Fan(s), Combination Kitchen/Dining, Kitchen - Eat-In, Kitchen - Island, Pantry, Primary Bath(s), Recessed Lighting, Bathroom - Stall Shower, Bathroom - Tub Shower, Upgraded Countertops, Walk-in Closet(s), Wood Floors, Other
Hot Water Natural Gas
Heating Forced Air, Programmable Thermostat
Cooling Central A/C, Ceiling Fan(s), Programmable Thermostat
Flooring Hardwood, Luxury Vinyl Plank, Carpet
Fireplaces Number 1
Fireplaces Type Fireplace - Glass Doors, Gas/Propane
Equipment Built-In Microwave, Dishwasher, Disposal, Dryer, Exhaust Fan, Extra Refrigerator/Freezer, Icemaker, Oven - Self Cleaning, Oven/Range - Gas, Refrigerator, Stainless Steel Appliances, Washer, Water Dispenser, Water Heater
Fireplace Y
Window Features Double Pane,Vinyl Clad
Appliance Built-In Microwave, Dishwasher, Disposal, Dryer, Exhaust Fan, Extra Refrigerator/Freezer, Icemaker, Oven - Self Cleaning, Oven/Range - Gas, Refrigerator, Stainless Steel Appliances, Washer, Water Dispenser, Water Heater
Heat Source Natural Gas
Laundry Lower Floor
Exterior
Garage Spaces 2.0
Parking On Site 2
Amenities Available Community Center, Common Grounds, Jog/Walk Path, Pool - Outdoor, Other
Waterfront N
Water Access N
View Trees/Woods, Other
Accessibility None
Parking Type Off Street
Total Parking Spaces 2
Garage N
Building
Lot Description Backs to Trees, No Thru Street, Cul-de-sac, Stream/Creek
Story 3
Foundation Other
Sewer Public Sewer
Water Public
Architectural Style Other
Level or Stories 3
Additional Building Above Grade, Below Grade
New Construction N
Schools
Elementary Schools Sanders Corner
Middle Schools Trailside
High Schools Stone Bridge
School District Loudoun County Public Schools
Others
Pets Allowed N
HOA Fee Include Common Area Maintenance,Trash,Recreation Facility,Reserve Funds,Snow Removal
Senior Community No
Tax ID 117467430000
Ownership Other
SqFt Source Assessor
Miscellaneous Trash Removal
Security Features Carbon Monoxide Detector(s),Main Entrance Lock,Smoke Detector


"My job is to find and attract mastery-based agents to the office, protect the culture, and make sure everyone is happy! "






