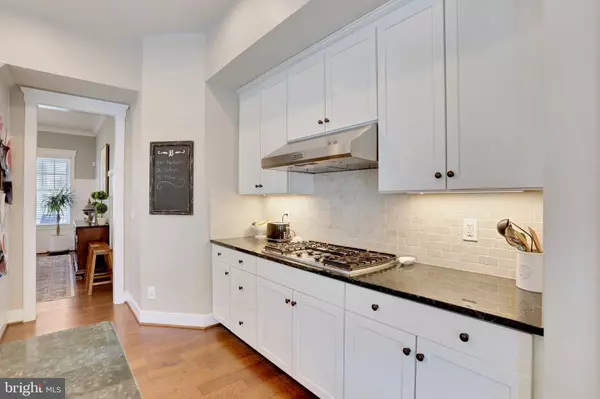
4 Beds
4 Baths
3,681 SqFt
4 Beds
4 Baths
3,681 SqFt
Key Details
Property Type Single Family Home
Sub Type Detached
Listing Status Active
Purchase Type For Rent
Square Footage 3,681 sqft
Subdivision Grove At Willowsford
MLS Listing ID VALO2078834
Style Colonial
Bedrooms 4
Full Baths 3
Half Baths 1
HOA Fees $525/qua
HOA Y/N Y
Abv Grd Liv Area 3,681
Originating Board BRIGHT
Year Built 2014
Lot Size 10,890 Sqft
Acres 0.25
Property Description
Tucked away on a quiet cul-de-sac, this property backs to a serene wooded area, providing both privacy and a beautiful natural backdrop. The interior boasts extensive trim work and designer finishes, creating an elegant atmosphere throughout.
Ideal for those who enjoy outdoor entertaining, the home features a large deck off the main level, complete with stairs leading down to a stone patio. The outdoor space is designed for year-round enjoyment, with a heated entertainment area and a rainproof below-deck patio, perfect for gatherings in any season.
If you’re looking for a rental that offers both luxury and practicality in a peaceful setting, this home is a must-see. Schedule a visit today to experience all that this property has to offer.
Location
State VA
County Loudoun
Zoning TR1UBF
Rooms
Basement Unfinished
Interior
Interior Features Combination Dining/Living, Breakfast Area, Ceiling Fan(s), Combination Kitchen/Living, Crown Moldings, Dining Area, Formal/Separate Dining Room, Kitchen - Island, Kitchen - Gourmet, Pantry, Primary Bath(s), Recessed Lighting, Sprinkler System, Upgraded Countertops, Walk-in Closet(s), Window Treatments, Wood Floors
Hot Water Natural Gas
Heating Forced Air
Cooling Central A/C
Fireplaces Number 1
Equipment Built-In Microwave, Cooktop, Dishwasher, Disposal, Dryer, Exhaust Fan, Humidifier, Icemaker, Oven - Wall, Refrigerator, Stainless Steel Appliances, Washer, Water Heater
Fireplace Y
Appliance Built-In Microwave, Cooktop, Dishwasher, Disposal, Dryer, Exhaust Fan, Humidifier, Icemaker, Oven - Wall, Refrigerator, Stainless Steel Appliances, Washer, Water Heater
Heat Source Natural Gas
Laundry Has Laundry, Upper Floor
Exterior
Exterior Feature Deck(s), Patio(s)
Garage Garage - Front Entry, Garage Door Opener
Garage Spaces 5.0
Waterfront N
Water Access N
Accessibility None
Porch Deck(s), Patio(s)
Parking Type Attached Garage, Driveway
Attached Garage 3
Total Parking Spaces 5
Garage Y
Building
Story 3
Foundation Slab
Sewer Public Sewer
Water Public
Architectural Style Colonial
Level or Stories 3
Additional Building Above Grade, Below Grade
New Construction N
Schools
Elementary Schools Hovatter
Middle Schools Willard
High Schools Lightridge
School District Loudoun County Public Schools
Others
Pets Allowed N
Senior Community No
Tax ID 288409136000
Ownership Other
SqFt Source Estimated
Miscellaneous HOA/Condo Fee,Trash Removal
Security Features Security System


"My job is to find and attract mastery-based agents to the office, protect the culture, and make sure everyone is happy! "






