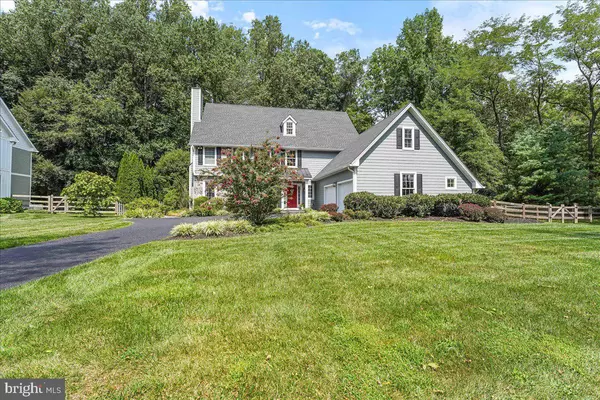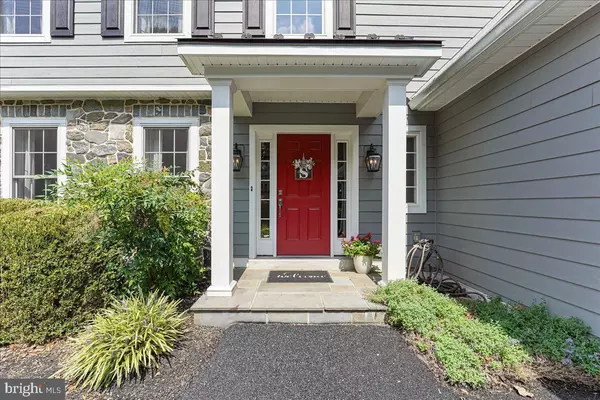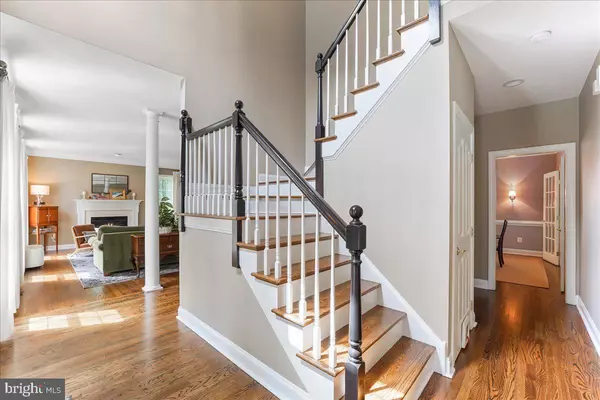
GET MORE INFORMATION
$ 950,000
$ 989,900 4.0%
4 Beds
4 Baths
4,392 SqFt
$ 950,000
$ 989,900 4.0%
4 Beds
4 Baths
4,392 SqFt
Key Details
Sold Price $950,000
Property Type Single Family Home
Sub Type Detached
Listing Status Sold
Purchase Type For Sale
Square Footage 4,392 sqft
Price per Sqft $216
Subdivision Hadleys Mill
MLS Listing ID PACT2073492
Sold Date 11/15/24
Style Colonial,Traditional
Bedrooms 4
Full Baths 3
Half Baths 1
HOA Fees $29/ann
HOA Y/N Y
Abv Grd Liv Area 3,542
Originating Board BRIGHT
Year Built 2001
Annual Tax Amount $11,953
Tax Year 2024
Lot Size 0.459 Acres
Acres 0.46
Lot Dimensions 0.00 x 0.00
Property Description
The gleaming white kitchen offers an expansive quartz island, custom backsplash, and stainless steel appliances; including a Thermador gas cooktop, Bosch wall oven, Bosch wall microwave oven, and Danby wine refrigerator. This kitchen is made for entertaining and is directly adjacent to (and open to) the Family room with vaulted ceiling, rustic wood beams, and soaring stone fireplace. Family Room sliders provide seamless access to the outdoor entertaining area which includes a large composite deck, flagstone patio, and impressive paver wall.
Back inside, the first floor Dining Room and Office, both include a continuation of hardwood floors, attractive trimwork, and large windows. Rounding out the first floor are the large Mudroom/Laundry and Powder Room.
Upstairs there are 4 large bedrooms, including the generously sized Primary Bedroom with large en-suite bath. Primary bath includes oversized shower stall, separate soaking tub, and double vanity. The three additional bedrooms are all generously sized and share access to the fully renovated hall bath with tile, custom vanity and appealing décor.
Downstairs the finished basement (complete with full bath) offers flexibility for use as a rec room, additional family room, or area for out of town guests.
And the fully fenced rear yard provides complete privacy with mature trees and adjacent open space.
Other notable features include the 2-zone HVAC, newer roof, and Public Water/Sewer! Schedule your tour today!
Location
State PA
County Chester
Area East Marlborough Twp (10361)
Zoning RB
Rooms
Other Rooms Living Room, Dining Room, Primary Bedroom, Bedroom 2, Bedroom 3, Kitchen, Family Room, Den, Bedroom 1, Laundry, Office, Recreation Room
Basement Full
Interior
Interior Features Primary Bath(s), Kitchen - Island, Central Vacuum, Dining Area
Hot Water Natural Gas
Heating Forced Air
Cooling Central A/C
Flooring Ceramic Tile, Carpet, Hardwood
Fireplaces Number 2
Fireplaces Type Marble, Stone, Gas/Propane, Wood
Equipment Cooktop, Oven - Wall, Oven - Double, Dishwasher
Fireplace Y
Appliance Cooktop, Oven - Wall, Oven - Double, Dishwasher
Heat Source Natural Gas
Laundry Main Floor
Exterior
Exterior Feature Patio(s), Deck(s)
Garage Garage - Side Entry, Garage Door Opener, Inside Access
Garage Spaces 6.0
Fence Rear, Split Rail
Waterfront N
Water Access N
View Golf Course, Trees/Woods
Roof Type Shingle
Accessibility None
Porch Patio(s), Deck(s)
Attached Garage 2
Total Parking Spaces 6
Garage Y
Building
Lot Description Level, Front Yard, Rear Yard, SideYard(s), Partly Wooded
Story 2
Foundation Concrete Perimeter
Sewer Public Sewer
Water Public
Architectural Style Colonial, Traditional
Level or Stories 2
Additional Building Above Grade, Below Grade
Structure Type 9'+ Ceilings
New Construction N
Schools
Elementary Schools Hillendale
Middle Schools Charles F. Patton
High Schools Unionville
School District Unionville-Chadds Ford
Others
HOA Fee Include Common Area Maintenance
Senior Community No
Tax ID 61-05 -0195.0100
Ownership Fee Simple
SqFt Source Assessor
Acceptable Financing Cash, Conventional
Listing Terms Cash, Conventional
Financing Cash,Conventional
Special Listing Condition Standard

Bought with Amy J Portale • Weichert, Realtors - Cornerstone

"My job is to find and attract mastery-based agents to the office, protect the culture, and make sure everyone is happy! "






