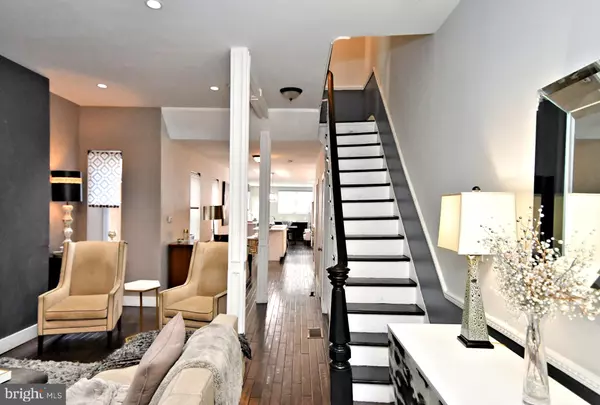
4 Beds
4 Baths
2,980 SqFt
4 Beds
4 Baths
2,980 SqFt
Key Details
Property Type Townhouse
Sub Type Interior Row/Townhouse
Listing Status Active
Purchase Type For Sale
Square Footage 2,980 sqft
Price per Sqft $234
Subdivision Passyunk Square
MLS Listing ID PAPH2385458
Style French
Bedrooms 4
Full Baths 3
Half Baths 1
HOA Y/N N
Abv Grd Liv Area 2,980
Originating Board BRIGHT
Year Built 1915
Annual Tax Amount $6,685
Tax Year 2024
Lot Size 1,542 Sqft
Acres 0.04
Lot Dimensions 16.00 x 96.00
Property Description
Location
State PA
County Philadelphia
Area 19147 (19147)
Zoning RSA5
Rooms
Basement Combination
Interior
Interior Features Breakfast Area, Curved Staircase, Dining Area, Floor Plan - Open, Formal/Separate Dining Room, Built-Ins, Kitchen - Country, Kitchen - Gourmet, Wood Floors, Other
Hot Water Electric
Cooling Central A/C
Equipment Built-In Microwave, Built-In Range, Commercial Range
Fireplace N
Appliance Built-In Microwave, Built-In Range, Commercial Range
Heat Source Central, Natural Gas
Laundry Has Laundry
Exterior
Exterior Feature Patio(s)
Utilities Available Natural Gas Available, Phone, Cable TV
Waterfront N
Water Access N
Roof Type Flat
Accessibility None
Porch Patio(s)
Parking Type None
Garage N
Building
Lot Description Cleared, Level, Rear Yard
Story 3
Foundation Concrete Perimeter, Stone, Other
Sewer Public Septic
Water Public
Architectural Style French
Level or Stories 3
Additional Building Above Grade, Below Grade
Structure Type Dry Wall,9'+ Ceilings
New Construction N
Schools
School District The School District Of Philadelphia
Others
Pets Allowed Y
Senior Community No
Tax ID 012492201
Ownership Fee Simple
SqFt Source Assessor
Acceptable Financing Cash, FHA, USDA
Horse Property N
Listing Terms Cash, FHA, USDA
Financing Cash,FHA,USDA
Special Listing Condition Third Party Approval
Pets Description Number Limit


"My job is to find and attract mastery-based agents to the office, protect the culture, and make sure everyone is happy! "






