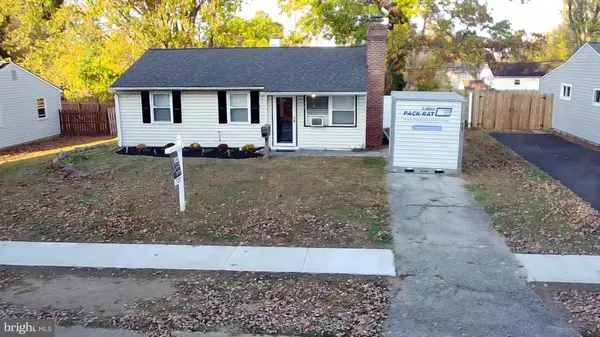
3 Beds
1 Bath
850 SqFt
3 Beds
1 Bath
850 SqFt
Key Details
Property Type Single Family Home
Sub Type Detached
Listing Status Active
Purchase Type For Sale
Square Footage 850 sqft
Price per Sqft $300
Subdivision Castle Hills
MLS Listing ID DENC2067832
Style Ranch/Rambler
Bedrooms 3
Full Baths 1
HOA Y/N N
Abv Grd Liv Area 850
Originating Board BRIGHT
Year Built 1954
Annual Tax Amount $851
Tax Year 2023
Lot Size 6,534 Sqft
Acres 0.15
Property Description
This cozy residence features a welcoming living room complete with a wood-burning fireplace.
The spacious eat-in kitchen has a granite countertop island, gas cooking, ceramic tile floors, and a Bay window that fills the space with natural light. Adjacent to the kitchen is a versatile bonus room, featuring exposed brick and additional sunlight, ideal for a home office, playroom, or relaxation area.
The property offers a nice-sized backyard and a three-car driveway. Notable updates include a new roof with a transferable warranty, a new front door, a newer hot water heater, and an updated HVAC system. The home has also been freshly painted throughout, ready for your personal touches.
Please note, this home is being sold as-is, providing the opportunity for buyers willing to make some updates.
Don’t miss the chance to see this home—schedule your appointment today!
Location
State DE
County New Castle
Area New Castle/Red Lion/Del.City (30904)
Zoning NC6.5
Rooms
Other Rooms Primary Bedroom, Bedroom 2, Bedroom 3, Kitchen, Family Room, Bonus Room
Main Level Bedrooms 3
Interior
Interior Features Ceiling Fan(s), Kitchen - Island
Hot Water Natural Gas
Cooling Window Unit(s)
Flooring Carpet, Ceramic Tile
Heat Source Natural Gas
Exterior
Garage Spaces 3.0
Waterfront N
Water Access N
Roof Type Asphalt
Accessibility None
Parking Type Driveway
Total Parking Spaces 3
Garage N
Building
Story 1
Foundation Slab
Sewer Public Sewer
Water Private
Architectural Style Ranch/Rambler
Level or Stories 1
Additional Building Above Grade, Below Grade
Structure Type Dry Wall
New Construction N
Schools
School District Colonial
Others
Senior Community No
Tax ID 1001530217
Ownership Fee Simple
SqFt Source Estimated
Acceptable Financing Cash, Conventional, FHA
Listing Terms Cash, Conventional, FHA
Financing Cash,Conventional,FHA
Special Listing Condition Standard


"My job is to find and attract mastery-based agents to the office, protect the culture, and make sure everyone is happy! "






