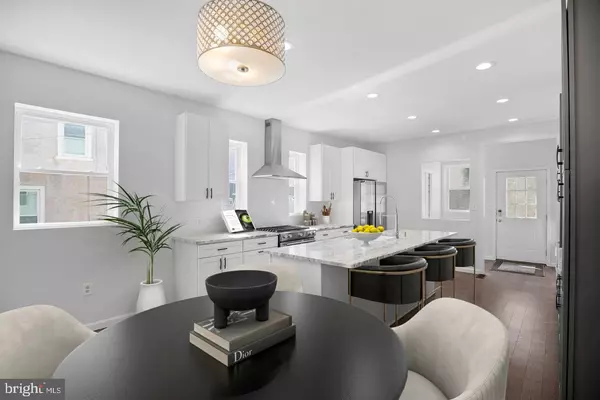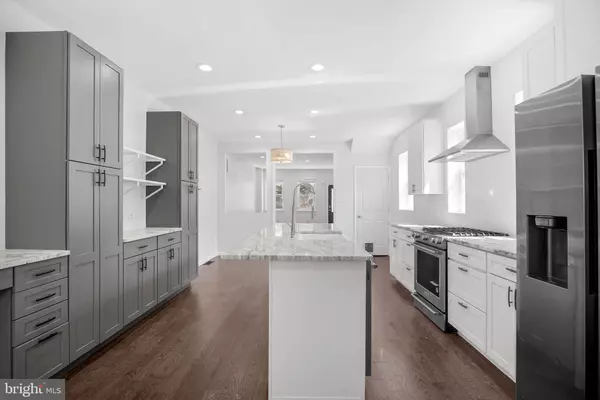
4 Beds
3 Baths
2,294 SqFt
4 Beds
3 Baths
2,294 SqFt
Key Details
Property Type Townhouse
Sub Type End of Row/Townhouse
Listing Status Active
Purchase Type For Rent
Square Footage 2,294 sqft
Subdivision Pennsport
MLS Listing ID PAPH2395366
Style Straight Thru
Bedrooms 4
Full Baths 2
Half Baths 1
HOA Y/N N
Abv Grd Liv Area 2,294
Originating Board BRIGHT
Year Built 2003
Lot Size 899 Sqft
Acres 0.02
Property Description
Welcome to 1710 S. Front Street, a gorgeous new rental listing in Pennsport. This three-story, 4 bedroom, 2.5-bath, sunlight-filled corner property has hardwood floors, an unbelievable kitchen with state-of-the-art appliances, a huge finished basement, a private garage, and a large yard. This property has two addresses: 1710 S Front Street & 105 Watkins Street, a scarce find. 1st Floor has
an Open Floor Plan - Beautiful living room with hardwood floors, incredible massive newer eat-in
kitchen with tons of cabinet space and built-ins. Gorgeous granite countertops, including an oversized
island with an overhang deep sink. Beautiful stainless steel appliances, a built-in buffet, and a separate workstation. There is à mud room with built-in shelving, a sitting bench with storage, plus a nice-sized powder room. The private yard leads you to the next parcel - An oversized garage with extra storage space and a huge yard. 2nd Floor: Front Bedroom with hardwood floors and walk-in closet, Hall Laundry room with utility sink & separate Hall closet. Oversize full spa bath with double marble vanity and storage. Massive back bedroom with excellent closet space. 3rd Floor: Unbelievable primary suite (ALL NEW Addition 2020) with hardwood floors, side windows, breathtaking spa bathroom with double quartz Vanity, and glass shower with built-in marble bench. There is also a huge walk-in closet/dressing area with custom built-ins. The private rear deck has Center City skyline views. The front bedroom can also be used for an office or nursery. The enormous basement has semi-finished flexible space with high ceilings, additional laundry, and mechanicals. This solid home was built in 2003 with cinder block walls on both sides. The property has a 2 Zone HVACHeat pump system and Solar Panels. This Great One of a Kind Property is conveniently located near many parks, restaurants, cafes, and shopping areas. Easy access to Center City and I95. There is also Free Parking directly across the street. Easy to show.
Location
State PA
County Philadelphia
Area 19148 (19148)
Zoning RSA5
Direction East
Rooms
Other Rooms Living Room, Dining Room, Primary Bedroom, Bedroom 2, Bedroom 3, Kitchen, Bedroom 1, Bathroom 1, Bathroom 2, Half Bath
Basement Full, Partially Finished
Interior
Interior Features Kitchen - Island, Butlers Pantry, Kitchen - Eat-In
Hot Water Natural Gas
Heating Forced Air
Cooling Central A/C
Flooring Hardwood
Equipment Cooktop, Dishwasher, Disposal, Dryer, Microwave, Oven/Range - Gas, Range Hood, Refrigerator, Stainless Steel Appliances, Stove, Washer, Water Conditioner - Owned
Fireplace N
Appliance Cooktop, Dishwasher, Disposal, Dryer, Microwave, Oven/Range - Gas, Range Hood, Refrigerator, Stainless Steel Appliances, Stove, Washer, Water Conditioner - Owned
Heat Source Natural Gas
Laundry Upper Floor, Lower Floor, Dryer In Unit, Washer In Unit
Exterior
Exterior Feature Patio(s)
Garage Garage - Side Entry
Garage Spaces 1.0
Utilities Available Cable TV
Waterfront N
Water Access N
Roof Type Flat
Accessibility None
Porch Patio(s)
Parking Type Attached Garage
Attached Garage 1
Total Parking Spaces 1
Garage Y
Building
Lot Description Rear Yard
Story 3
Foundation Brick/Mortar
Sewer Public Septic
Water Public
Architectural Style Straight Thru
Level or Stories 3
Additional Building Above Grade
New Construction N
Schools
School District The School District Of Philadelphia
Others
Pets Allowed Y
Senior Community No
Tax ID 011195800
Ownership Other
SqFt Source Estimated
Pets Description Size/Weight Restriction


"My job is to find and attract mastery-based agents to the office, protect the culture, and make sure everyone is happy! "






