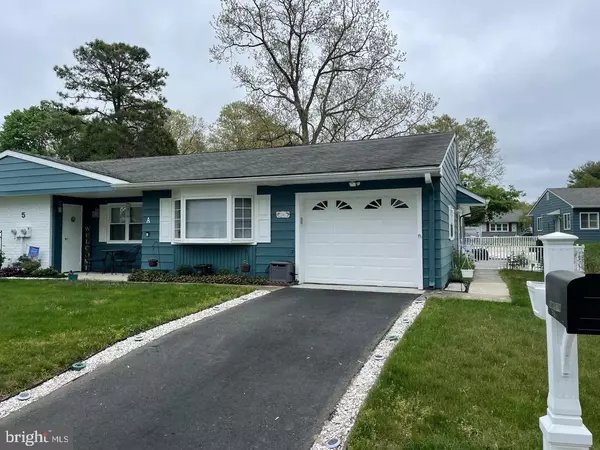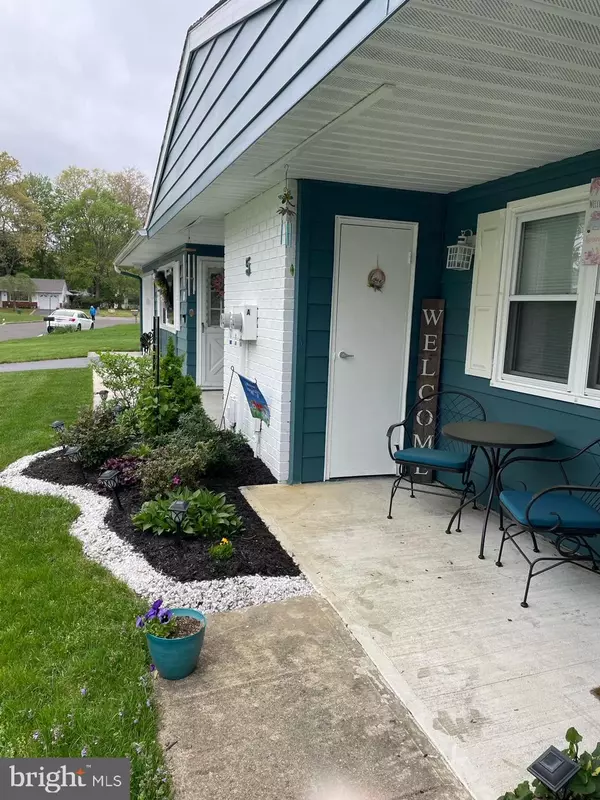
2 Beds
1 Bath
1,062 SqFt
2 Beds
1 Bath
1,062 SqFt
Key Details
Property Type Condo
Sub Type Condo/Co-op
Listing Status Active
Purchase Type For Sale
Square Footage 1,062 sqft
Price per Sqft $173
Subdivision Cedar Glen Lakes
MLS Listing ID NJOC2028552
Style Ranch/Rambler
Bedrooms 2
Full Baths 1
Condo Fees $462/mo
HOA Y/N N
Abv Grd Liv Area 1,062
Originating Board BRIGHT
Year Built 1972
Tax Year 2024
Property Description
This beautifully remodeled co-op home offers comfort and style in a desirable, quiet neighborhood. Featuring all-new appliances, ceramic and laminate flooring, granite countertops, a sprinkler system, a cozy Florida room, newer windows, air conditioning, storm doors, and much more!
Monthly dues of $462 include access to a clubhouse, gym, travel and social clubs, as well as grass cutting, snow removal, taxes, insurance, water, and sewer. The Cedar Glen Lakes Association also covers the water heater, roof, attic fan, and stairs.
You will love the large Florida room which is a great space for year round use! Sellers put in a vegetable garden with a lovely white picket fence. The well manicured walkway with shells in the flower beds make this a relaxing sanctuary
All potential buyers must complete an application process and receive approval from the Association Office before entering into a contract. Mortgages are not permitted.
Location
State NJ
County Ocean
Area Manchester Twp (21519)
Zoning RESIDENTIAL
Rooms
Main Level Bedrooms 2
Interior
Interior Features Attic/House Fan, Bathroom - Walk-In Shower, Ceiling Fan(s)
Hot Water Electric
Heating Baseboard - Electric
Cooling Central A/C
Flooring Ceramic Tile, Laminate Plank
Inclusions refrigerator, washer/dryer combo, electric stove/oven, dishwasher, microwave, sprinkler system
Equipment Built-In Microwave, Dishwasher, Washer - Front Loading, Refrigerator, Oven/Range - Electric
Window Features Vinyl Clad
Appliance Built-In Microwave, Dishwasher, Washer - Front Loading, Refrigerator, Oven/Range - Electric
Heat Source Electric
Exterior
Garage Garage Door Opener
Garage Spaces 1.0
Fence Picket
Amenities Available Club House, Exercise Room, Other
Waterfront N
Water Access N
Accessibility None
Parking Type Driveway, Attached Garage
Attached Garage 1
Total Parking Spaces 1
Garage Y
Building
Story 1
Foundation Slab
Sewer Public Sewer
Water Public
Architectural Style Ranch/Rambler
Level or Stories 1
Additional Building Above Grade
New Construction N
Others
Pets Allowed Y
HOA Fee Include Common Area Maintenance,Health Club,Lawn Care Front,Lawn Care Rear,Management,Recreation Facility,Snow Removal,Taxes,Trash,Other
Senior Community Yes
Age Restriction 55
Tax ID NO TAX RECORD
Ownership Cooperative
Acceptable Financing Cash
Listing Terms Cash
Financing Cash
Special Listing Condition Standard, Third Party Approval
Pets Description Number Limit


"My job is to find and attract mastery-based agents to the office, protect the culture, and make sure everyone is happy! "






