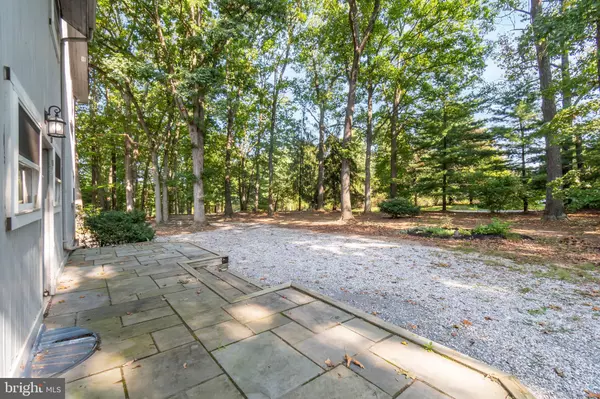
3 Beds
3 Baths
2,744 SqFt
3 Beds
3 Baths
2,744 SqFt
Key Details
Property Type Single Family Home
Sub Type Detached
Listing Status Under Contract
Purchase Type For Sale
Square Footage 2,744 sqft
Price per Sqft $205
Subdivision South Timber
MLS Listing ID MDFR2054050
Style Contemporary
Bedrooms 3
Full Baths 3
HOA Y/N N
Abv Grd Liv Area 2,744
Originating Board BRIGHT
Year Built 1983
Annual Tax Amount $6,495
Tax Year 2024
Lot Size 2.940 Acres
Acres 2.94
Property Description
Location
State MD
County Frederick
Zoning R
Rooms
Other Rooms Primary Bedroom, Bedroom 2, Bedroom 3, Kitchen, Family Room, Basement, Foyer, Laundry
Basement Full
Interior
Interior Features Family Room Off Kitchen, Breakfast Area, Combination Kitchen/Dining, Kitchen - Table Space, Kitchen - Eat-In, Upgraded Countertops, Window Treatments, Primary Bath(s), Wood Floors, Floor Plan - Open, Floor Plan - Traditional
Hot Water Electric
Heating Heat Pump(s)
Cooling Central A/C, Heat Pump(s)
Fireplaces Number 1
Fireplaces Type Equipment, Fireplace - Glass Doors, Mantel(s)
Equipment Washer/Dryer Hookups Only, Dishwasher, Dryer, Icemaker, Microwave, Oven/Range - Electric, Oven - Self Cleaning, Range Hood, Refrigerator, Washer, Water Heater
Fireplace Y
Appliance Washer/Dryer Hookups Only, Dishwasher, Dryer, Icemaker, Microwave, Oven/Range - Electric, Oven - Self Cleaning, Range Hood, Refrigerator, Washer, Water Heater
Heat Source Electric
Exterior
Exterior Feature Deck(s), Patio(s), Porch(es)
Fence Partially, Rear
Pool In Ground
Utilities Available Under Ground
Waterfront N
Water Access N
Roof Type Asphalt
Accessibility None
Porch Deck(s), Patio(s), Porch(es)
Parking Type Off Street, Driveway
Garage N
Building
Lot Description Partly Wooded
Story 3
Foundation Block
Sewer Private Septic Tank
Water Well
Architectural Style Contemporary
Level or Stories 3
Additional Building Above Grade, Below Grade
Structure Type 2 Story Ceilings,9'+ Ceilings,Cathedral Ceilings,Dry Wall,High,Vaulted Ceilings
New Construction N
Schools
School District Frederick County Public Schools
Others
Senior Community No
Tax ID 1118388790
Ownership Fee Simple
SqFt Source Assessor
Acceptable Financing Cash, Conventional, FHA 203(k)
Listing Terms Cash, Conventional, FHA 203(k)
Financing Cash,Conventional,FHA 203(k)
Special Listing Condition Standard


"My job is to find and attract mastery-based agents to the office, protect the culture, and make sure everyone is happy! "






