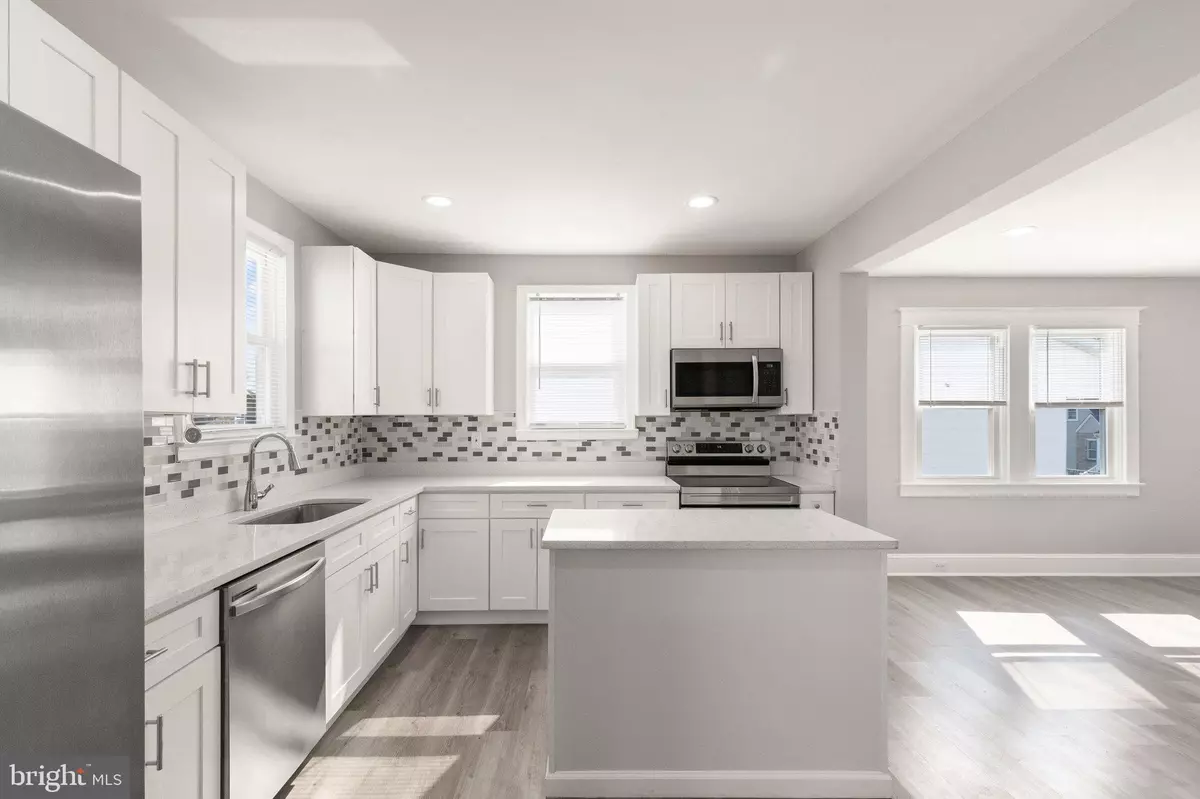
6 Beds
3 Baths
2,156 SqFt
6 Beds
3 Baths
2,156 SqFt
OPEN HOUSE
Sun Nov 17, 10:00am - 11:30am
Key Details
Property Type Single Family Home
Sub Type Detached
Listing Status Active
Purchase Type For Sale
Square Footage 2,156 sqft
Price per Sqft $166
Subdivision Parkville
MLS Listing ID MDBA2139886
Style Colonial
Bedrooms 6
Full Baths 3
HOA Y/N N
Abv Grd Liv Area 1,456
Originating Board BRIGHT
Year Built 1929
Annual Tax Amount $4,418
Tax Year 2024
Lot Size 6,246 Sqft
Acres 0.14
Property Description
Welcome to 2900 Inglewood Avenue, a beautifully updated single-family home situated on a spacious corner lot in Baltimore, MD. This true 4-bedroom, 2-bath home offers generous living areas, plus 2 additional bedrooms and a full bath in the finished basement.
Step up to the large covered front porch, perfect for outdoor relaxation, and enter into a bright living room that opens into the expansive kitchen, featuring stainless steel appliances. Adjacent to the kitchen, the dining room provides easy access to the oversized deck and fenced-in backyard—ideal for entertaining or quiet enjoyment. Two storage sheds offer ample space for all your outdoor needs.
The main level includes a full bath and a bedroom located towards the front of the home. Upstairs, you’ll find three spacious bedrooms, including one with its own private full bath. The finished basement adds even more versatility, featuring two additional bedrooms, a full bath, and dedicated laundry and utility areas.
With a brand-new roof (2024) and extensive updates completed in 2021—including new appliances, flooring, and HVAC—this home is move-in ready with plenty of space for living and entertaining. Don’t miss your chance to make this charming property at 2900 Inglewood Avenue your next home!
Location
State MD
County Baltimore City
Zoning R-3
Rooms
Basement Fully Finished
Main Level Bedrooms 1
Interior
Hot Water Natural Gas
Heating Forced Air
Cooling Central A/C
Fireplace N
Heat Source Natural Gas
Laundry Has Laundry, Dryer In Unit, Washer In Unit, Basement
Exterior
Garage Spaces 2.0
Waterfront N
Water Access N
Roof Type Architectural Shingle
Accessibility None
Parking Type Driveway, Off Street, On Street
Total Parking Spaces 2
Garage N
Building
Lot Description Corner
Story 3
Foundation Brick/Mortar
Sewer Public Sewer
Water Public
Architectural Style Colonial
Level or Stories 3
Additional Building Above Grade, Below Grade
New Construction N
Schools
School District Baltimore City Public Schools
Others
Senior Community No
Tax ID 0327355481 030
Ownership Fee Simple
SqFt Source Assessor
Acceptable Financing FHA, Conventional, VA, Cash, Private
Listing Terms FHA, Conventional, VA, Cash, Private
Financing FHA,Conventional,VA,Cash,Private
Special Listing Condition Standard


"My job is to find and attract mastery-based agents to the office, protect the culture, and make sure everyone is happy! "






