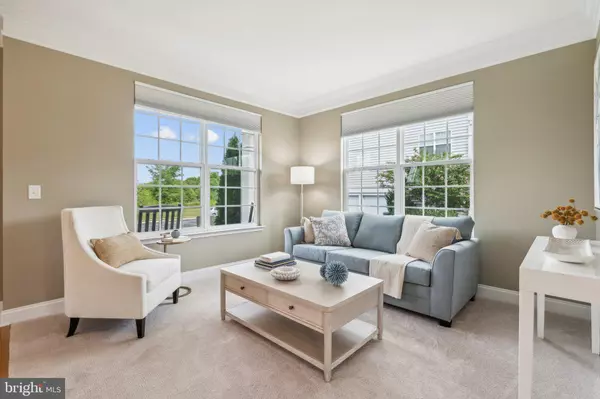
5 Beds
4 Baths
4,371 SqFt
5 Beds
4 Baths
4,371 SqFt
Key Details
Property Type Single Family Home
Sub Type Detached
Listing Status Active
Purchase Type For Sale
Square Footage 4,371 sqft
Price per Sqft $199
Subdivision Elysian Heights
MLS Listing ID VALO2079688
Style Colonial
Bedrooms 5
Full Baths 3
Half Baths 1
HOA Fees $135/mo
HOA Y/N Y
Abv Grd Liv Area 3,322
Originating Board BRIGHT
Year Built 2014
Annual Tax Amount $6,653
Tax Year 2024
Lot Size 0.330 Acres
Acres 0.33
Property Description
From the moment you step inside, you’re greeted by the warmth of hardwood floors, brand new carpet, and the inviting ambiance of a bright, open floor plan. The sunlit family room, featuring a cozy propane fireplace, sets the perfect tone for gatherings or relaxing evenings. At the heart of the home is a gourmet eat-in kitchen designed to impress, with gleaming granite countertops, rich wood grain cabinetry, a spacious island, double ovens, and top-of-the-line Energy Star stainless steel appliances—a dream for both everyday living and entertaining.
Host friends and family in your beautiful 0.33 acre backyard, or enjoy a quiet moment in the main-level office. The formal dining room adds an elegant touch for special occasions and dinner parties.
The upper level is your personal retreat, anchored by a generously sized primary suite that features a tranquil sitting area, an expansive walk-in closet, and a spa-like en-suite bath with a separate shower, water closet, and luxurious finishes. The upper level also features a convenient laundry room and well-sized secondary bedrooms, perfect for family and guests.
The lower level expands your living space even further, with a fully finished basement that includes a private bedroom and bath—ideal for guests, an in-law suite, or a recreation area. Step outside to discover your own outdoor oasis: a flat, fenced-in .33-acre yard that’s perfect for play or relaxation, and a charming front porch with unobstructed views of rolling farmland, perfect for sunrise coffees or sunset reflections.
This home not only features exceptional style but also sustainability. Equipped with solar panels, it significantly reduces your monthly energy bills and even provides a payment for energy exchange—an eco-friendly feature that enhances both value and savings.
As an Energy Star-rated home, this residence is both beautiful and efficient, and there have been several updates to the home including, new HVAC (2024), Refrigerator (2023), Dishwasher (2024), washer and dryer (2023), main level carpet (Sept 2024), Main level paint (2023), Solar panels (2022), And with access to fantastic community amenities—clubhouse, swimming pool, tennis courts, and tot lots—you’ll have everything you need right at your doorstep.
This home is more than just a place to live—it's a lifestyle. If you’re seeking a perfect blend of elegance, comfort, and community in Leesburg, 43289 Heavenly Circle is calling you home. Schedule your private tour today and experience this exceptional property for yourself!
Location
State VA
County Loudoun
Zoning PDRV
Rooms
Basement Full, Fully Finished, Interior Access, Outside Entrance, Walkout Stairs
Interior
Interior Features Bathroom - Walk-In Shower, Bathroom - Tub Shower, Carpet, Ceiling Fan(s), Combination Dining/Living, Combination Kitchen/Dining, Combination Kitchen/Living, Crown Moldings, Dining Area, Family Room Off Kitchen, Floor Plan - Traditional, Kitchen - Island, Pantry, Walk-in Closet(s), Wood Floors, Window Treatments, Floor Plan - Open
Hot Water Propane
Heating Central
Cooling Central A/C, Ceiling Fan(s)
Flooring Wood, Carpet, Ceramic Tile
Fireplaces Number 1
Fireplaces Type Gas/Propane
Equipment Built-In Microwave, Cooktop, Dishwasher, Disposal, Dryer, Microwave, Oven - Double, Oven - Wall, Refrigerator, Stainless Steel Appliances, Washer, Water Heater
Furnishings No
Fireplace Y
Appliance Built-In Microwave, Cooktop, Dishwasher, Disposal, Dryer, Microwave, Oven - Double, Oven - Wall, Refrigerator, Stainless Steel Appliances, Washer, Water Heater
Heat Source Propane - Leased
Laundry Upper Floor, Washer In Unit, Dryer In Unit
Exterior
Exterior Feature Porch(es)
Garage Garage Door Opener, Garage - Side Entry, Inside Access
Garage Spaces 8.0
Utilities Available Cable TV, Propane
Amenities Available Common Grounds, Community Center, Jog/Walk Path, Picnic Area, Pool - Outdoor, Recreational Center, Tennis Courts, Tot Lots/Playground
Waterfront N
Water Access N
Roof Type Architectural Shingle
Accessibility None
Porch Porch(es)
Parking Type Attached Garage, Driveway, On Street
Attached Garage 2
Total Parking Spaces 8
Garage Y
Building
Story 3
Foundation Slab
Sewer Public Sewer
Water Public
Architectural Style Colonial
Level or Stories 3
Additional Building Above Grade, Below Grade
New Construction N
Schools
Elementary Schools Lucketts
Middle Schools Smart'S Mill
High Schools Tuscarora
School District Loudoun County Public Schools
Others
Pets Allowed Y
HOA Fee Include Common Area Maintenance,Recreation Facility,Pool(s),Reserve Funds,Road Maintenance,Snow Removal,Taxes,Trash
Senior Community No
Tax ID 101280348000
Ownership Fee Simple
SqFt Source Assessor
Acceptable Financing Cash, Conventional, FHA, VA
Horse Property N
Listing Terms Cash, Conventional, FHA, VA
Financing Cash,Conventional,FHA,VA
Special Listing Condition Standard
Pets Description Dogs OK, Cats OK


"My job is to find and attract mastery-based agents to the office, protect the culture, and make sure everyone is happy! "






