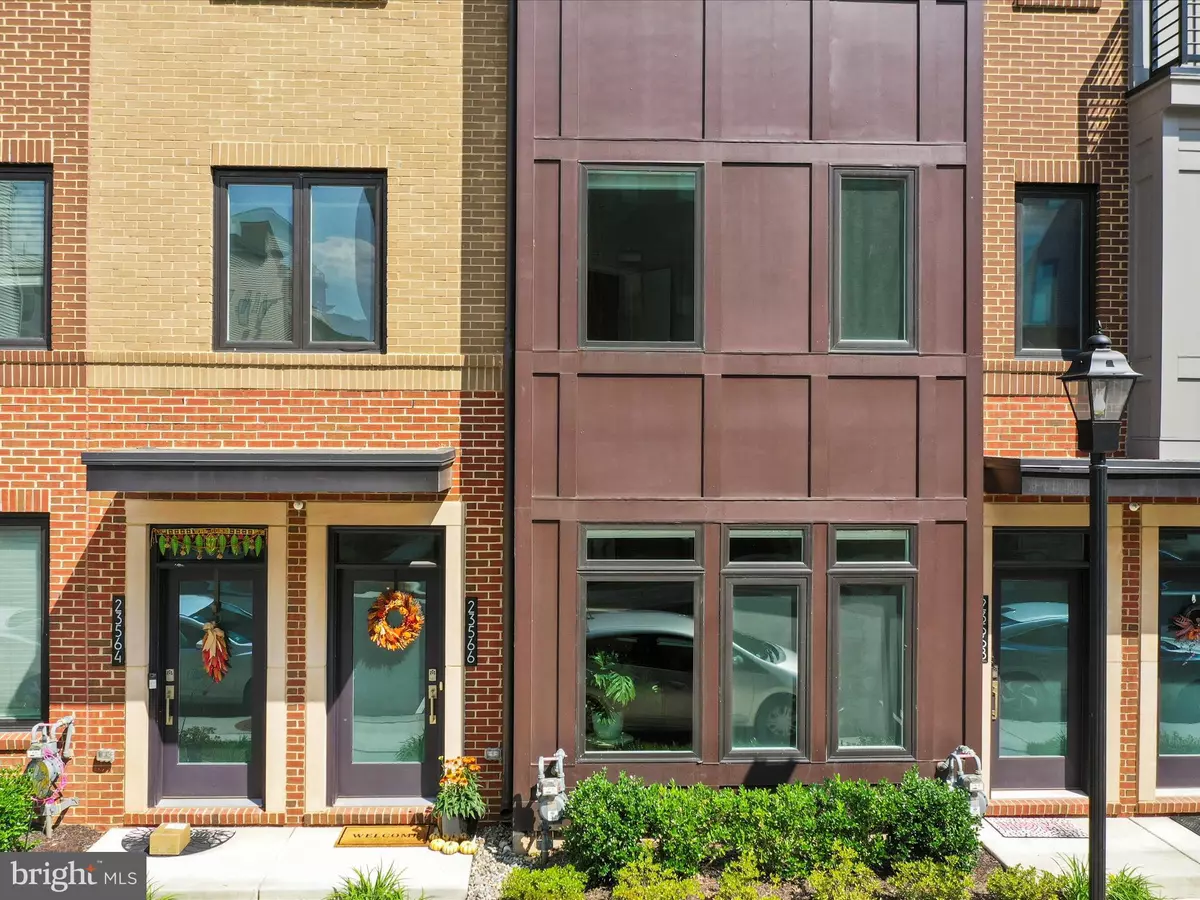
3 Beds
3 Baths
1,680 SqFt
3 Beds
3 Baths
1,680 SqFt
Key Details
Property Type Condo
Sub Type Condo/Co-op
Listing Status Pending
Purchase Type For Sale
Square Footage 1,680 sqft
Price per Sqft $327
Subdivision Loudoun Valley Carlisle
MLS Listing ID VALO2080486
Style Other
Bedrooms 3
Full Baths 2
Half Baths 1
Condo Fees $163/mo
HOA Fees $108/mo
HOA Y/N Y
Abv Grd Liv Area 1,680
Originating Board BRIGHT
Year Built 2021
Annual Tax Amount $4,574
Tax Year 2024
Lot Dimensions 0.00 x 0.00
Property Description
As you enter, you'll be greeted by an inviting open floor plan adorned with elegant gray luxury plank flooring that flows seamlessly throughout the main level. The gourmet kitchen is a chef's delight, featuring gleaming white cabinets, exquisite quartz countertops, and top-of-the-line stainless steel appliances—ideal for entertaining or casual family meals.
The primary bedroom is a true sanctuary, complete with a private balcony that overlooks a serene meadow, providing the perfect spot to unwind with your morning coffee or enjoy a sunset. Two additional well-appointed bedrooms offer ample space for family, guests, or a home office.
Convenience is at your fingertips with easy access to Loudoun County Parkway and the Dulles Greenway, making commuting a breeze. Plus, you're just under 4 miles from the Ashburn Metro Station, connecting you to the best of Northern Virginia and beyond.
This home also includes a one-car garage and an additional parking space, ensuring you and your guests always have a place to park.
Don’t miss your chance to own this exceptional condo in a vibrant community that offers a lifestyle of comfort and convenience. Schedule your private showing today and experience all that 23566 Neersville Loop Terrace has to offer!
Location
State VA
County Loudoun
Zoning PDH4
Rooms
Other Rooms Bedroom 2, Bedroom 3, Kitchen, Bedroom 1, Great Room, Laundry, Bathroom 1, Bathroom 2, Bathroom 3
Interior
Interior Features Bathroom - Walk-In Shower, Carpet, Floor Plan - Open, Primary Bath(s), Recessed Lighting, Sprinkler System, Upgraded Countertops, Walk-in Closet(s), Window Treatments
Hot Water Natural Gas
Heating Forced Air, Zoned
Cooling Central A/C, Zoned
Flooring Luxury Vinyl Plank, Carpet, Ceramic Tile
Equipment Dishwasher, Disposal, Dryer, Water Heater, Washer, Refrigerator, Range Hood, Oven/Range - Gas, Oven - Wall, Energy Efficient Appliances, Icemaker, Microwave
Fireplace N
Window Features Double Pane
Appliance Dishwasher, Disposal, Dryer, Water Heater, Washer, Refrigerator, Range Hood, Oven/Range - Gas, Oven - Wall, Energy Efficient Appliances, Icemaker, Microwave
Heat Source Natural Gas
Exterior
Garage Garage - Rear Entry, Garage Door Opener, Inside Access
Garage Spaces 2.0
Utilities Available Natural Gas Available, Cable TV Available, Electric Available, Water Available, Sewer Available
Amenities Available Bike Trail, Billiard Room, Common Grounds, Community Center, Exercise Room, Game Room, Jog/Walk Path, Meeting Room, Pool - Outdoor, Recreational Center, Shuffleboard, Tennis Courts, Tot Lots/Playground
Waterfront N
Water Access N
View Trees/Woods
Accessibility Level Entry - Main
Parking Type Attached Garage, Driveway, On Street
Attached Garage 1
Total Parking Spaces 2
Garage Y
Building
Story 2
Unit Features Garden 1 - 4 Floors
Sewer Public Sewer
Water Public
Architectural Style Other
Level or Stories 2
Additional Building Above Grade, Below Grade
Structure Type 9'+ Ceilings,Dry Wall,Tray Ceilings
New Construction N
Schools
Elementary Schools Rosa Lee Carter
Middle Schools Stone Hill
High Schools Rock Ridge
School District Loudoun County Public Schools
Others
Pets Allowed Y
HOA Fee Include Common Area Maintenance,Ext Bldg Maint,Insurance,Lawn Care Front,Lawn Care Rear,Management,Pool(s),Recreation Facility,Reserve Funds,Road Maintenance,Snow Removal,Trash
Senior Community No
Tax ID 123171035009
Ownership Condominium
Acceptable Financing Cash, Conventional, FHA, VA
Horse Property N
Listing Terms Cash, Conventional, FHA, VA
Financing Cash,Conventional,FHA,VA
Special Listing Condition Standard
Pets Description No Pet Restrictions


"My job is to find and attract mastery-based agents to the office, protect the culture, and make sure everyone is happy! "






