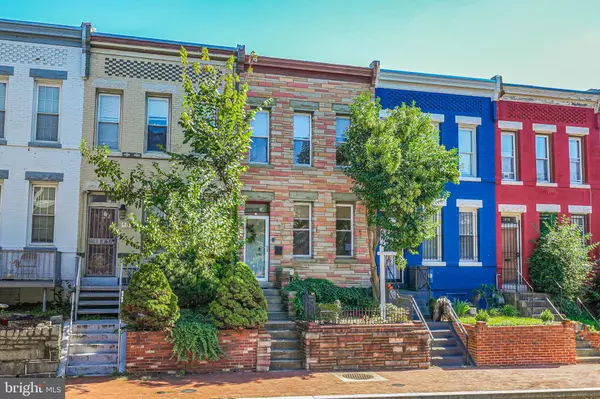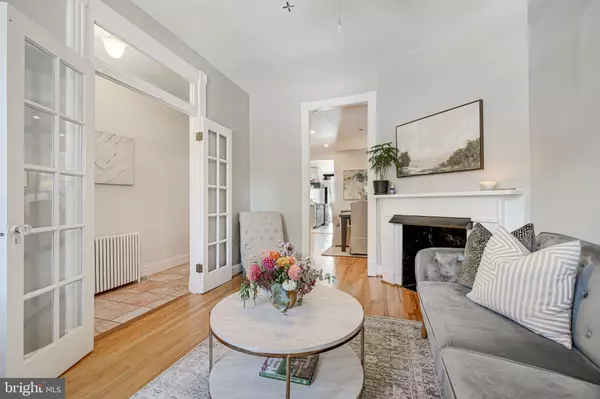
3 Beds
3 Baths
1,200 SqFt
3 Beds
3 Baths
1,200 SqFt
OPEN HOUSE
Sun Nov 17, 1:00pm - 3:00pm
Key Details
Property Type Townhouse
Sub Type Interior Row/Townhouse
Listing Status Active
Purchase Type For Sale
Square Footage 1,200 sqft
Price per Sqft $665
Subdivision Ledroit Park
MLS Listing ID DCDC2160244
Style Federal
Bedrooms 3
Full Baths 3
HOA Y/N N
Abv Grd Liv Area 1,200
Originating Board BRIGHT
Year Built 1907
Annual Tax Amount $6,929
Tax Year 2023
Lot Size 1,261 Sqft
Acres 0.03
Property Description
Step through the vestibule foyer into a world of character, where original features like transoms and original handrails woodwork evoke characters of year past. Inside, modern updates blend seamlessly with historic charm. Enjoy the convenience of upstairs laundry and the luxury of a primary bedroom with its own skylit bathroom, offering a tranquil oasis bathed in natural light. The newly renovated hallway bathroom ensures comfort and functionality for two additional bedrooms. Through the back bedroom, exit into one of the homes multiple outdoor living areas, perfect for enjoying the vibrant cityscape. Ascend to the incredible rooftop deck boasting 360-degree views of the city, offering an unparalleled vantage viewpoint of the city.
Imagine hosting unforgettable gatherings against this breathtaking backdrop! The outdoor indulgence doesn't end there. A spacious patio awaits off the kitchen, featuring garden flower beds and the a commissioned mural painted by renowned DC artist Aneikan Udofia. Home includes secure off-street parking through the back gated fence. Additionally, a deck off the third bedroom provides a private retreat for morning coffees or evening stargazing. With its prime location in Ledroit Park, you'll enjoy easy access to the city's finest dining, entertainment, and cultural attractions. Metro accessbility is within a 10 minutes walk at Shaw's Metro Station (Yellow and Green Line Metro station) U Street amenities, Howard University’s Campus and Hospital, and the Park at Ledroit .
Location
State DC
County Washington
Zoning 1
Direction West
Interior
Interior Features Dining Area, Ceiling Fan(s), Window Treatments
Hot Water Natural Gas
Heating Radiator
Cooling Central A/C, Ceiling Fan(s)
Flooring Hardwood
Fireplaces Number 1
Equipment Stove, Cooktop, Microwave, Refrigerator, Icemaker, Dishwasher, Washer, Dryer
Fireplace Y
Appliance Stove, Cooktop, Microwave, Refrigerator, Icemaker, Dishwasher, Washer, Dryer
Heat Source Natural Gas
Exterior
Garage Spaces 1.0
Waterfront N
Water Access N
Accessibility Other
Parking Type Off Street, Other
Total Parking Spaces 1
Garage N
Building
Story 2
Foundation Other
Sewer Public Sewer
Water Public
Architectural Style Federal
Level or Stories 2
Additional Building Above Grade
New Construction N
Schools
School District District Of Columbia Public Schools
Others
Senior Community No
Tax ID 3095//0062
Ownership Fee Simple
SqFt Source Estimated
Special Listing Condition Standard


"My job is to find and attract mastery-based agents to the office, protect the culture, and make sure everyone is happy! "






