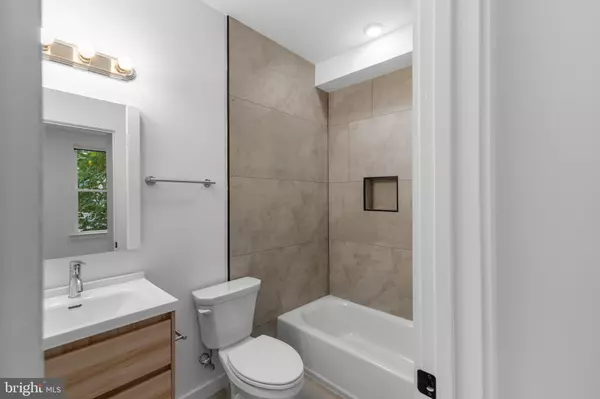
3 Beds
2 Baths
1,200 SqFt
3 Beds
2 Baths
1,200 SqFt
Key Details
Property Type Single Family Home, Condo
Sub Type Unit/Flat/Apartment
Listing Status Active
Purchase Type For Rent
Square Footage 1,200 sqft
Subdivision Mantua
MLS Listing ID PAPH2400458
Style Contemporary
Bedrooms 3
Full Baths 2
Abv Grd Liv Area 1,200
Originating Board BRIGHT
Year Built 2024
Lot Size 945 Sqft
Acres 0.02
Lot Dimensions 14.00 x 68.00
Property Description
In addition to its beautiful interior, the location is hard to beat – with easy access to I-76 and just minutes from Drexel and UPENN, you'll have the best of the city right at your doorstep. Whether you're a student, a professional, or just looking for a fantastic new space, this home has it all. Don't miss the chance to live in this gorgeous unit that perfectly balances style, comfort, and convenience!
Location
State PA
County Philadelphia
Area 19104 (19104)
Zoning RSA5
Rooms
Main Level Bedrooms 3
Interior
Interior Features Combination Kitchen/Living, Floor Plan - Open, Recessed Lighting, Sprinkler System
Hot Water 60+ Gallon Tank
Cooling Central A/C
Equipment Washer/Dryer Stacked, Stainless Steel Appliances, Refrigerator, Oven/Range - Electric, Microwave, Dryer - Electric, Disposal, Dishwasher
Fireplace N
Appliance Washer/Dryer Stacked, Stainless Steel Appliances, Refrigerator, Oven/Range - Electric, Microwave, Dryer - Electric, Disposal, Dishwasher
Heat Source Electric
Laundry Washer In Unit, Dryer In Unit
Exterior
Waterfront N
Water Access N
Accessibility None
Parking Type On Street
Garage N
Building
Story 1
Unit Features Garden 1 - 4 Floors
Sewer Public Sewer
Water Public
Architectural Style Contemporary
Level or Stories 1
Additional Building Above Grade, Below Grade
New Construction Y
Schools
School District The School District Of Philadelphia
Others
Pets Allowed Y
Senior Community No
Tax ID 242158100
Ownership Other
SqFt Source Assessor
Pets Description Case by Case Basis


"My job is to find and attract mastery-based agents to the office, protect the culture, and make sure everyone is happy! "






