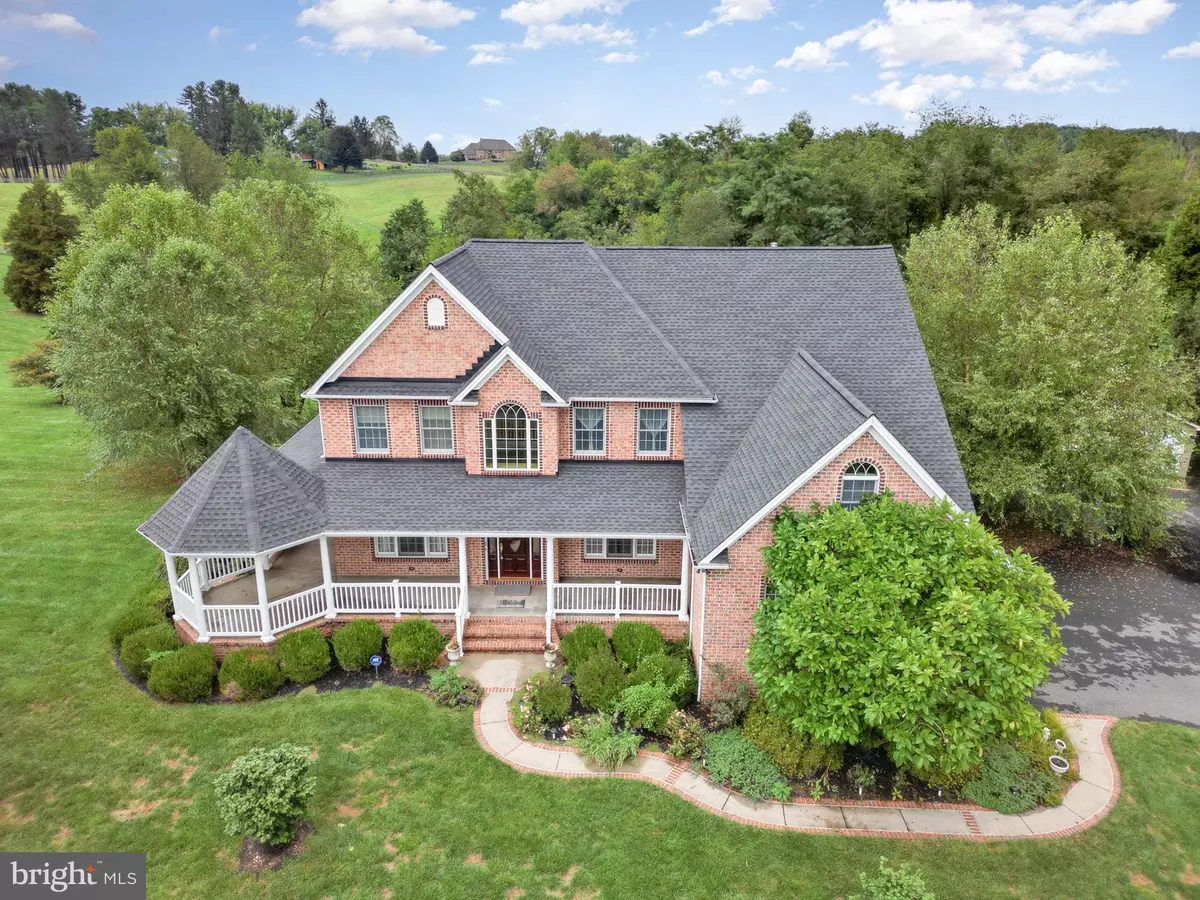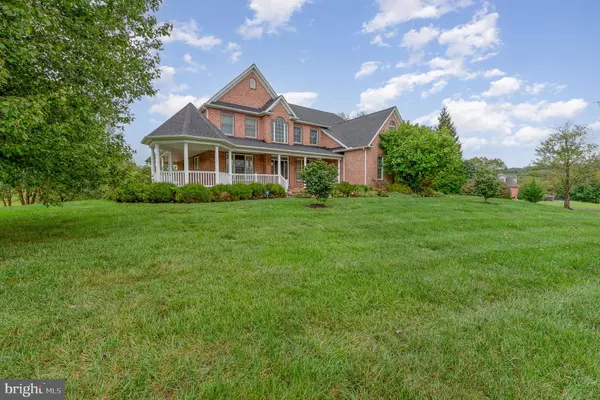
4 Beds
5 Baths
5,852 SqFt
4 Beds
5 Baths
5,852 SqFt
Key Details
Property Type Single Family Home
Sub Type Detached
Listing Status Active
Purchase Type For Sale
Square Footage 5,852 sqft
Price per Sqft $170
Subdivision Dove Hill Estates
MLS Listing ID MDHR2036228
Style Colonial
Bedrooms 4
Full Baths 4
Half Baths 1
HOA Fees $25/mo
HOA Y/N Y
Abv Grd Liv Area 4,736
Originating Board BRIGHT
Year Built 2004
Annual Tax Amount $8,363
Tax Year 2024
Lot Size 3.640 Acres
Acres 3.64
Property Description
Taking the stairs to the second floor brings you to a wide hallway that overlooks the living room on one side, and the front foyer on the other. At one end of this hallway are two more bedrooms and a full bath with tub/shower combo. On the other side of this home is a massive owners suite with tons of room, double cieling fans, built ins, an electric fireplace, a massive walk in closet that is the size of a bedroom, and a huge owners suite private bath. This tiled bathroom has a large stand alone soaking tub, an ornately tiled walk in shower, two separate granite vanity areas, an electric fireplace, commode and another large walk in closet.
Taking the stairs to the basement brings you to another large finished living area with tons of room for play, relaxing and entertaining. This area also has a granite bar/kitchenette area on tiled flooring, a pellet stove and another full bath. There is also another tiled room off of this area which has french doors that lead out onto the patio beneath the rear deck. Also in the basement is a massive unfinished storage area with all of the mechanicals. You will never run out of storage here! The paver patio beneath the rear deck leads to another paver area with a firepit. Wide stairs from this area lead up to the large rear wood deck which spans the rear of the home and connects back to the wrap around front porch. Another walkway from the firepit leads back up to the driveway, garage and shed.
This home has it all and is well maintained! It has geothermal heating and air, two pellet stoves, 11 ceiling fans throughout, has been design and impeccably maintained, and sits in an absolutely stunning location. Don't pass up the opportunity to make this the home of your dreams!
Location
State MD
County Harford
Zoning AG
Rooms
Basement Fully Finished
Main Level Bedrooms 1
Interior
Hot Water Propane
Heating Forced Air
Cooling Central A/C, Ceiling Fan(s), Geothermal
Flooring Carpet, Ceramic Tile, Hardwood
Fireplaces Number 2
Fireplace Y
Heat Source Geo-thermal
Laundry Main Floor
Exterior
Exterior Feature Deck(s), Wrap Around
Garage Garage - Side Entry, Garage Door Opener, Inside Access, Oversized
Garage Spaces 3.0
Waterfront N
Water Access N
View Pasture, Pond, Scenic Vista
Roof Type Architectural Shingle
Accessibility None
Porch Deck(s), Wrap Around
Road Frontage Private
Parking Type Driveway, Attached Garage
Attached Garage 3
Total Parking Spaces 3
Garage Y
Building
Lot Description Cleared, Front Yard, Landscaping, No Thru Street, Premium, Private, Rear Yard, SideYard(s)
Story 3
Foundation Concrete Perimeter, Active Radon Mitigation
Sewer Septic Exists
Water Private
Architectural Style Colonial
Level or Stories 3
Additional Building Above Grade, Below Grade
New Construction N
Schools
School District Harford County Public Schools
Others
Pets Allowed Y
Senior Community No
Tax ID 1304094808
Ownership Fee Simple
SqFt Source Assessor
Acceptable Financing FHA, Conventional, Cash, VA, USDA
Listing Terms FHA, Conventional, Cash, VA, USDA
Financing FHA,Conventional,Cash,VA,USDA
Special Listing Condition Standard
Pets Description No Pet Restrictions


"My job is to find and attract mastery-based agents to the office, protect the culture, and make sure everyone is happy! "






