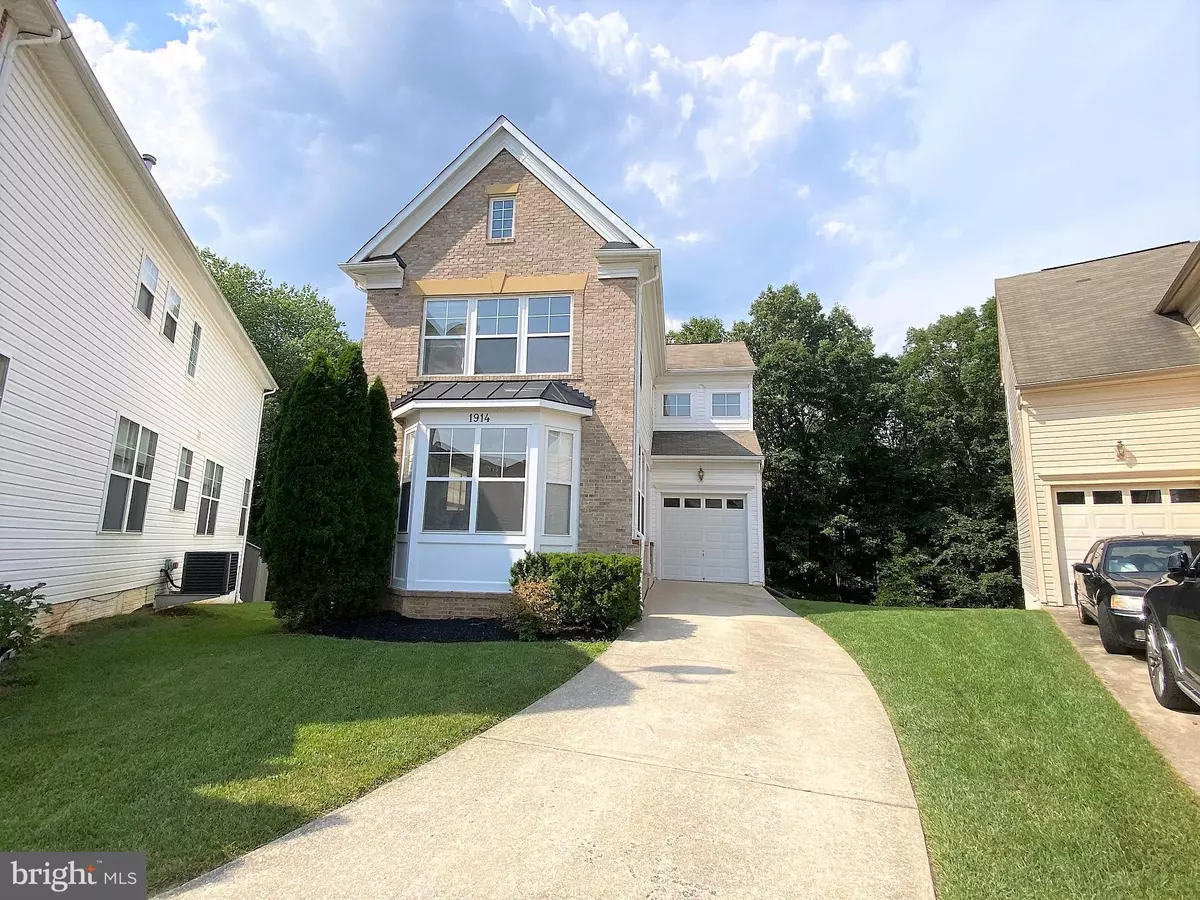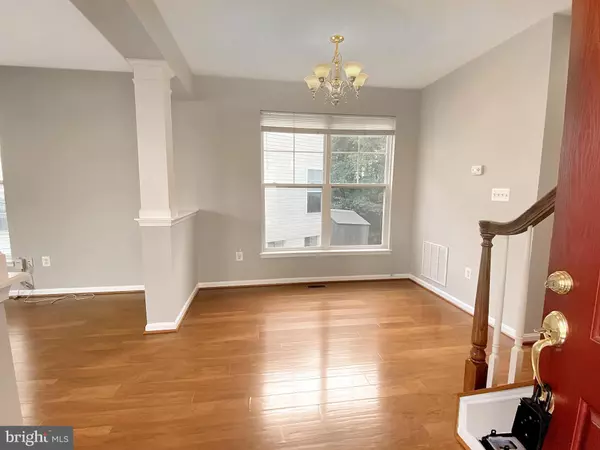
4 Beds
4 Baths
2,653 SqFt
4 Beds
4 Baths
2,653 SqFt
Key Details
Property Type Single Family Home
Sub Type Detached
Listing Status Pending
Purchase Type For Rent
Square Footage 2,653 sqft
Subdivision Seven Oaks
MLS Listing ID MDAA2095850
Style Colonial
Bedrooms 4
Full Baths 3
Half Baths 1
HOA Y/N Y
Abv Grd Liv Area 2,092
Originating Board BRIGHT
Year Built 2005
Lot Size 4,698 Sqft
Acres 0.11
Property Description
Perched on a large corner lot, this property includes an attached garage, ample driveway space for 3 cars, and a backyard that adjoins a beautiful wooded area. The vibrant Seven Oaks community offers residents access to an array of amenities including 2 community centers, 2 fitness centers, 4 pools, multiple sports courts, and 8 playgrounds.
Conveniently located, 1914 Scaffold Way is just minutes away from shopping, dining, and major employment centers at Ft Meade/NSA and the BWI corridor. With easy access to Rt 32, the MARC train station, and major highways, commuting to Baltimore, Annapolis, or DC is a breeze. This property presents an exceptional opportunity for professionals, commuters, and families seeking a lifestyle of convenience and luxury. Welcome to your new home! Available for Nov move in
Location
State MD
County Anne Arundel
Zoning R
Rooms
Basement Other
Interior
Interior Features Family Room Off Kitchen, Kitchen - Gourmet, Kitchen - Island, Kitchen - Table Space, Kitchenette, Dining Area, Breakfast Area, Kitchen - Eat-In, Primary Bath(s), Curved Staircase, Upgraded Countertops, Wood Floors, Floor Plan - Open
Hot Water Natural Gas
Heating Heat Pump(s)
Cooling Central A/C
Fireplaces Number 1
Fireplaces Type Fireplace - Glass Doors, Mantel(s)
Equipment Dishwasher, Disposal, Exhaust Fan, Icemaker, Refrigerator, Built-In Microwave, Dryer, Oven/Range - Gas, Stainless Steel Appliances, Washer, Water Heater
Fireplace Y
Window Features Double Hung,Double Pane
Appliance Dishwasher, Disposal, Exhaust Fan, Icemaker, Refrigerator, Built-In Microwave, Dryer, Oven/Range - Gas, Stainless Steel Appliances, Washer, Water Heater
Heat Source Natural Gas
Exterior
Garage Garage Door Opener, Garage - Front Entry
Garage Spaces 4.0
Amenities Available Baseball Field, Bike Trail, Club House, Common Grounds, Community Center, Convenience Store, Day Care, Jog/Walk Path, Newspaper Service, Picnic Area, Pool - Outdoor, Recreational Center, Tennis Courts, Tot Lots/Playground, Volleyball Courts
Waterfront N
Water Access N
Accessibility None
Parking Type On Street, Attached Garage, Driveway
Attached Garage 1
Total Parking Spaces 4
Garage Y
Building
Lot Description Backs to Trees
Story 3
Foundation Concrete Perimeter
Sewer Public Sewer
Water Public
Architectural Style Colonial
Level or Stories 3
Additional Building Above Grade, Below Grade
New Construction N
Schools
School District Anne Arundel County Public Schools
Others
Pets Allowed Y
Senior Community No
Tax ID 020468090219752
Ownership Other
SqFt Source Assessor
Pets Description Case by Case Basis


"My job is to find and attract mastery-based agents to the office, protect the culture, and make sure everyone is happy! "






