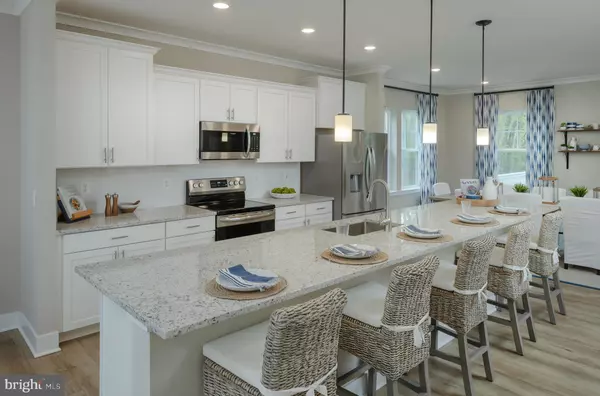
3 Beds
5 Baths
3,020 SqFt
3 Beds
5 Baths
3,020 SqFt
Key Details
Property Type Townhouse
Sub Type Interior Row/Townhouse
Listing Status Pending
Purchase Type For Sale
Square Footage 3,020 sqft
Price per Sqft $165
Subdivision Sea Oaks Village
MLS Listing ID MDWO2025990
Style Traditional
Bedrooms 3
Full Baths 3
Half Baths 2
HOA Fees $134/mo
HOA Y/N Y
Abv Grd Liv Area 3,020
Originating Board BRIGHT
Year Built 2024
Annual Tax Amount $3,400
Tax Year 2024
Lot Size 2,491 Sqft
Acres 0.06
Lot Dimensions 0.00 x 0.00
Property Description
Welcome to Sea Oaks Village built by Lennar! This beautiful 4 level townhome makes a statement with the elegant curb appeal and backing to serene, wooded nature areas. This home features a 2-car garage and driveway on the ground level and inside hosts a flexible rec space, FULL bathroom, and exterior back patio. Once you make your way up to the second level you will be greeted by the ultimate entertainment space. This level features a breathtaking gourmet kitchen with stainless steel appliances, QUARTZ countertops, and WHITE soft cushion close cabinetry. Large great room and dining area inside, and on the exterior is a 20’ X 8’ deck for evening entertainment and a peaceful retreat facing the wooded areas. The third level features 2 guest bedrooms that share the hall full bath and laundry area, and French doors entering the main primary bedroom with large walk-in closet and full bathroom with double sinks and walk in shower. The 4th and final level is sure to present the wow factor when hosting family and friends. It showcases a quaint and cozy loft space, powder room, and a rooftop deck overlooking the woods. Photos are for illustration purposes. Agents must accompany buyer during first visit to the community.
Location
State MD
County Worcester
Area Worcester East Of Rt-113
Zoning RESIDENTIAL
Rooms
Other Rooms Dining Room, Primary Bedroom, Bedroom 2, Bedroom 3, Kitchen, Family Room, Loft, Recreation Room
Interior
Hot Water Natural Gas
Heating Forced Air
Cooling Central A/C
Fireplace N
Heat Source Natural Gas
Exterior
Garage Garage - Front Entry
Garage Spaces 2.0
Waterfront N
Water Access N
View Trees/Woods
Accessibility None
Parking Type Attached Garage, Driveway, Off Street
Attached Garage 2
Total Parking Spaces 2
Garage Y
Building
Story 4
Foundation Concrete Perimeter
Sewer Public Sewer
Water Public
Architectural Style Traditional
Level or Stories 4
Additional Building Above Grade, Below Grade
New Construction Y
Schools
School District Worcester County Public Schools
Others
Senior Community No
Tax ID 2410769777
Ownership Fee Simple
SqFt Source Assessor
Acceptable Financing Conventional, FHA, VA
Listing Terms Conventional, FHA, VA
Financing Conventional,FHA,VA
Special Listing Condition Standard


"My job is to find and attract mastery-based agents to the office, protect the culture, and make sure everyone is happy! "






