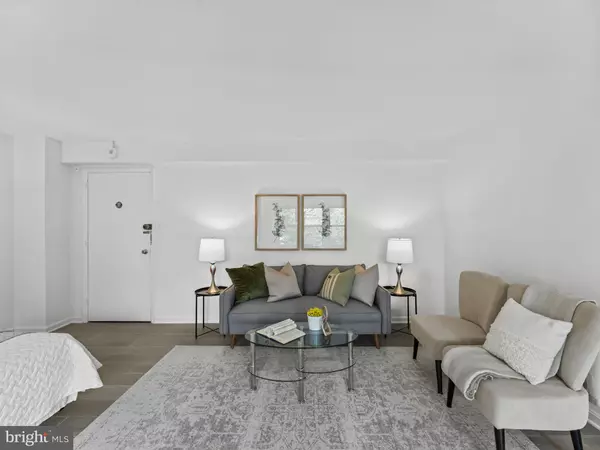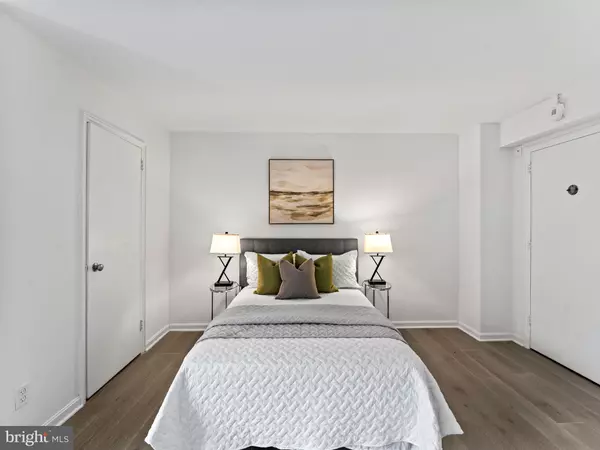
1 Bath
528 SqFt
1 Bath
528 SqFt
Key Details
Property Type Condo
Sub Type Condo/Co-op
Listing Status Pending
Purchase Type For Sale
Square Footage 528 sqft
Price per Sqft $568
Subdivision Georgetown
MLS Listing ID DCDC2162514
Style Unit/Flat
Full Baths 1
Condo Fees $727/mo
HOA Y/N N
Abv Grd Liv Area 528
Originating Board BRIGHT
Year Built 1942
Annual Tax Amount $1,880
Tax Year 2023
Property Description
The spacious living area provides plenty of space for many furniture arrangements and flexibility to the floor plan allowing for separate living, dining and sleeping areas. The kitchen off the dining area is pristine, with new quartz countertops, sleek white cabinetry, and stainless-steel appliances.
The newly renovated bathroom is also a gem, with updated ceramic tile, and new vanity. Storage abounds thanks to a walk-in closet, a second oversized closet, and a dressing area. Electricity, gas, heat, air conditioning, hot water, water, and sewer are included in the monthly fee!
This property would also make a great investment as the unit and parking space could be rented together or separately. Similar units have rented recently for $2,000/month without parking.
About The Gateway Georgetown Condominiums: Gateway Georgetown offers numerous amenities: a rooftop deck for wonderful entertainment options, an elegant lobby with 24-hour front desk, bike storage, on site manager, and a fitness center. At the intersection of highly desirable Georgetown, Dupont and West End, it's just blocks to Metro, and many shops, restaurants. This location is second to none!
Location
State DC
County Washington
Zoning RA-2
Rooms
Other Rooms Living Room, Dining Room, Kitchen
Interior
Interior Features Other
Hot Water Other
Heating Radiator
Cooling Window Unit(s)
Inclusions Stove, Microwave, Refrigerator, Dishwasher, Garage Door Remote/Fob,
Equipment Cooktop, Dishwasher, Microwave, Refrigerator
Furnishings No
Fireplace N
Window Features Double Hung,Screens
Appliance Cooktop, Dishwasher, Microwave, Refrigerator
Heat Source Other
Laundry Basement, Common, Has Laundry, Lower Floor, Shared
Exterior
Garage Covered Parking, Garage - Rear Entry, Garage Door Opener, Underground
Garage Spaces 2.0
Parking On Site 1
Utilities Available Water Available, Sewer Available, Electric Available, Natural Gas Available, Cable TV Available
Amenities Available Fitness Center, Elevator, Exercise Room, Extra Storage, Laundry Facilities, Reserved/Assigned Parking
Waterfront N
Water Access N
View City
Accessibility Doors - Swing In
Parking Type Parking Garage, Off Street, On Street
Total Parking Spaces 2
Garage Y
Building
Story 1
Unit Features Mid-Rise 5 - 8 Floors
Sewer Public Sewer
Water Public
Architectural Style Unit/Flat
Level or Stories 1
Additional Building Above Grade, Below Grade
New Construction N
Schools
Elementary Schools Hyde-Addison
Middle Schools Hardy
High Schools Macarthur
School District District Of Columbia Public Schools
Others
Pets Allowed Y
HOA Fee Include Water,Electricity,Gas,Parking Fee,Air Conditioning,Common Area Maintenance,Heat,Insurance,Ext Bldg Maint,Snow Removal,Trash
Senior Community No
Tax ID 1264/E/2208
Ownership Condominium
Security Features Desk in Lobby,Doorman,Main Entrance Lock
Acceptable Financing Cash, Conventional, FHA
Horse Property N
Listing Terms Cash, Conventional, FHA
Financing Cash,Conventional,FHA
Special Listing Condition Standard
Pets Description Cats OK


"My job is to find and attract mastery-based agents to the office, protect the culture, and make sure everyone is happy! "






