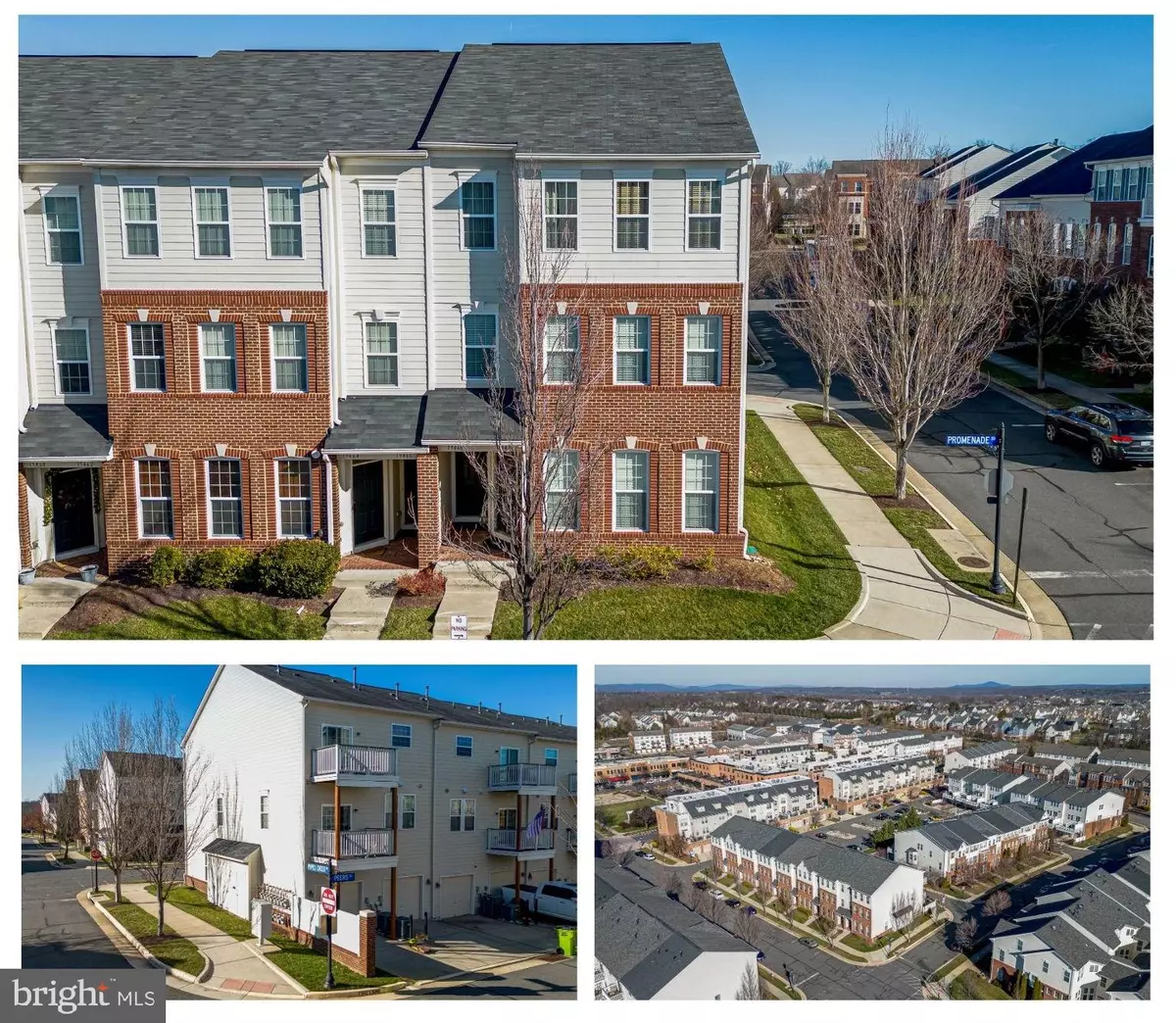
3 Beds
3 Baths
1,620 SqFt
3 Beds
3 Baths
1,620 SqFt
Key Details
Property Type Condo
Sub Type Condo/Co-op
Listing Status Pending
Purchase Type For Sale
Square Footage 1,620 sqft
Price per Sqft $314
Subdivision Linden Row Condominium
MLS Listing ID VALO2081290
Style Other
Bedrooms 3
Full Baths 2
Half Baths 1
Condo Fees $250/mo
HOA Fees $179/mo
HOA Y/N Y
Abv Grd Liv Area 1,620
Originating Board BRIGHT
Year Built 2010
Annual Tax Amount $3,774
Tax Year 2024
Property Description
Boasting three spacious bedrooms, two and a half baths, and a bonus loft with a private balcony, this home combines comfort with style. The kitchen features beautiful Maple cabinetry, granite countertops, and stainless steel appliances, (including a refrigerator that is only three years old). A versatile peninsula provides extra prep space and an overhang for casual seating.
The open-concept living and dining areas flow seamlessly from the kitchen, offering ample room for various seating arrangements. Upstairs, the primary bedroom impresses with a wall of windows, a custom closet organization system, and a luxurious en-suite bathroom. The second and third bedrooms are generously sized and share a well-appointed hall bath with double vanities. The convenience of a second-floor laundry room cannot be overlooked.
The expansive loft area, perfect for use as a recreation room, home office, or gym, also grants access to a private balcony. Completing this home is a one-car garage with an additional driveway parking space, while abundant street parking is available for guests.
Located just steps from Lansdowne Town Center, this home offers an unparalleled combination of comfort and convenience. No rent back needed.
Location
State VA
County Loudoun
Zoning RESIDENTIAL
Interior
Interior Features Family Room Off Kitchen, Breakfast Area, Combination Kitchen/Dining, Combination Dining/Living, Upgraded Countertops, Primary Bath(s), Floor Plan - Traditional
Hot Water Natural Gas
Heating Central, Forced Air, Programmable Thermostat
Cooling Central A/C
Flooring Ceramic Tile, Hardwood, Carpet
Equipment Built-In Microwave, Built-In Range, Dishwasher, Disposal, Dryer, Exhaust Fan, Microwave, Oven - Single, Oven/Range - Gas, Refrigerator, Washer, Water Heater
Furnishings No
Fireplace N
Window Features Double Pane
Appliance Built-In Microwave, Built-In Range, Dishwasher, Disposal, Dryer, Exhaust Fan, Microwave, Oven - Single, Oven/Range - Gas, Refrigerator, Washer, Water Heater
Heat Source Natural Gas
Laundry Upper Floor, Dryer In Unit, Washer In Unit
Exterior
Exterior Feature Balcony
Garage Inside Access
Garage Spaces 2.0
Amenities Available Club House, Common Grounds, Pool - Outdoor, Tennis Courts, Tot Lots/Playground
Waterfront N
Water Access N
Roof Type Asphalt
Accessibility None
Porch Balcony
Parking Type Attached Garage
Attached Garage 2
Total Parking Spaces 2
Garage Y
Building
Story 2
Foundation Slab
Sewer Public Sewer
Water Public
Architectural Style Other
Level or Stories 2
Additional Building Above Grade, Below Grade
Structure Type 9'+ Ceilings,Dry Wall
New Construction N
Schools
High Schools Stone Bridge
School District Loudoun County Public Schools
Others
Pets Allowed Y
HOA Fee Include Common Area Maintenance,Ext Bldg Maint,Lawn Care Front,Lawn Care Rear,Lawn Care Side,Lawn Maintenance,Management,Pool(s),Snow Removal
Senior Community No
Tax ID 113305907015
Ownership Condominium
Security Features Smoke Detector
Acceptable Financing Cash, Conventional, FHA, VA
Horse Property N
Listing Terms Cash, Conventional, FHA, VA
Financing Cash,Conventional,FHA,VA
Special Listing Condition Standard
Pets Description Number Limit


"My job is to find and attract mastery-based agents to the office, protect the culture, and make sure everyone is happy! "






