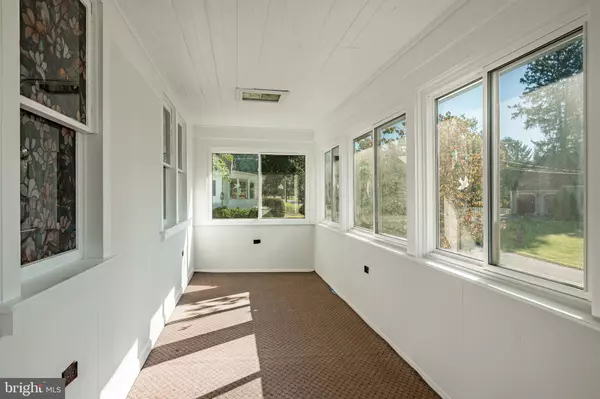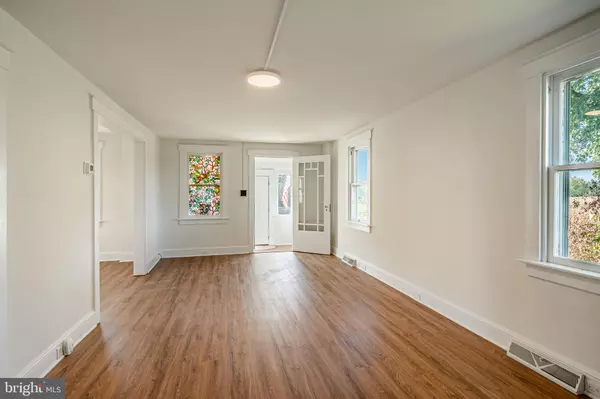
4 Beds
1 Bath
1,872 SqFt
4 Beds
1 Bath
1,872 SqFt
Key Details
Property Type Single Family Home
Sub Type Detached
Listing Status Active
Purchase Type For Sale
Square Footage 1,872 sqft
Price per Sqft $170
Subdivision None Available
MLS Listing ID PALA2058102
Style Traditional
Bedrooms 4
Full Baths 1
HOA Y/N N
Abv Grd Liv Area 1,872
Originating Board BRIGHT
Year Built 1929
Annual Tax Amount $3,554
Tax Year 2024
Lot Size 0.370 Acres
Acres 0.37
Lot Dimensions 0.00 x 0.00
Property Description
Location
State PA
County Lancaster
Area East Lampeter Twp (10531)
Zoning RES
Rooms
Basement Full
Interior
Interior Features Built-Ins, Breakfast Area, Carpet, Family Room Off Kitchen
Hot Water Electric
Heating Forced Air
Cooling Central A/C
Flooring Carpet, Tile/Brick, Laminate Plank
Inclusions Washer, Dryer, Refrigerator
Equipment Dishwasher, Dryer, Oven/Range - Electric, Washer
Fireplace N
Appliance Dishwasher, Dryer, Oven/Range - Electric, Washer
Heat Source Oil
Laundry Main Floor
Exterior
Garage Spaces 2.0
Waterfront N
Water Access N
Accessibility None
Parking Type Driveway
Total Parking Spaces 2
Garage N
Building
Story 3
Foundation Block
Sewer Public Sewer
Water Public
Architectural Style Traditional
Level or Stories 3
Additional Building Above Grade, Below Grade
New Construction N
Schools
School District Conestoga Valley
Others
Pets Allowed N
Senior Community No
Tax ID 310-62920-0-0000
Ownership Fee Simple
SqFt Source Assessor
Acceptable Financing Cash, Conventional, FHA, VA
Horse Property N
Listing Terms Cash, Conventional, FHA, VA
Financing Cash,Conventional,FHA,VA
Special Listing Condition Standard


"My job is to find and attract mastery-based agents to the office, protect the culture, and make sure everyone is happy! "






