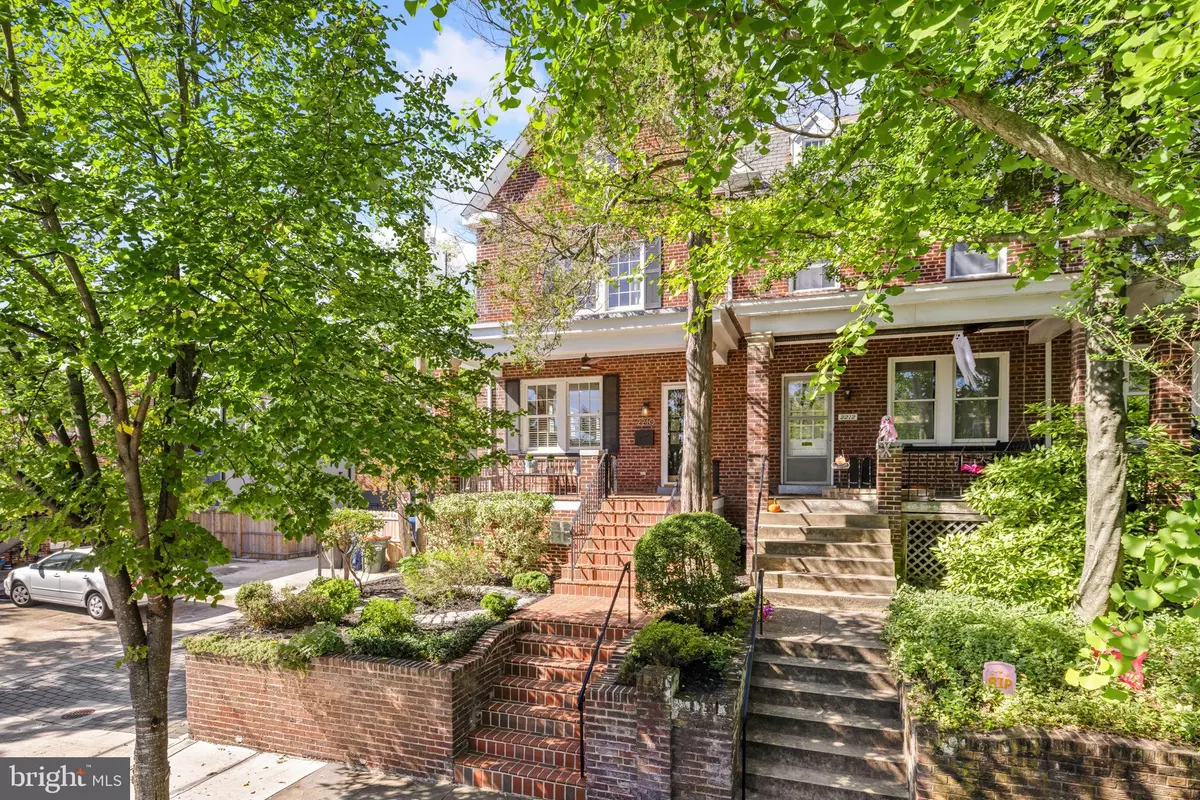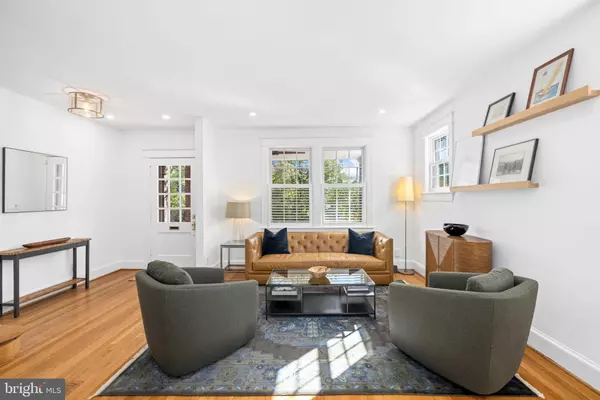
6 Beds
4 Baths
3,000 SqFt
6 Beds
4 Baths
3,000 SqFt
OPEN HOUSE
Sun Nov 17, 2:00pm - 4:00pm
Key Details
Property Type Townhouse
Sub Type End of Row/Townhouse
Listing Status Active
Purchase Type For Sale
Square Footage 3,000 sqft
Price per Sqft $549
Subdivision Glover Park
MLS Listing ID DCDC2162490
Style Federal
Bedrooms 6
Full Baths 4
HOA Y/N N
Abv Grd Liv Area 3,000
Originating Board BRIGHT
Year Built 1937
Annual Tax Amount $10,004
Tax Year 2023
Lot Size 1,653 Sqft
Acres 0.04
Property Description
Step inside and be greeted by a bright, airy living area filled with natural light. The main floor boasts a seamless open layout, flowing from the welcoming front porch through the living and dining areas, and into the contemporary kitchen. Recently renovated in 2021, the kitchen features stainless steel appliances, quartz countertops, a spacious island, and a sleek breakfast bar—ideal for both casual meals and entertaining. Built-ins throughout the home add both style and functionality, while updated lighting and gorgeous wood floors further enhance the elegant design.
The upper levels provide plenty of space for rest and relaxation, including a serene primary suite with custom closets and an en-suite bath on the second floor. Two additional bedrooms and a skylight hall bath complete this level. On the third floor, you'll find two more generously sized bedrooms and a full bath.
The lower level offers even more flexibility, featuring a cozy family room and a sixth bedroom with an en-suite bath, along with a private entrance—perfect for an in-law suite or guest accommodations. The home is designed for comfort and convenience, with two-zoned air conditioning throughout to keep you cool during the warmer months.
Outdoor living is a true delight, with both a front porch and a rear deck ideal for relaxation or entertaining. The patio offers additional outdoor space or the option as a dedicated parking spot and extra storage make city living easy.
Situated on a quiet one-way street, this property provides the best of both worlds: generous interior space and the privacy of an end unit, all on a 1,653-square-foot lot. This home is a true gem in the heart of DC.
Location
State DC
County Washington
Zoning R3
Rooms
Basement Connecting Stairway, Outside Entrance, Side Entrance, Walkout Level, Windows, Heated, Fully Finished
Interior
Interior Features Kitchen - Island, Primary Bath(s), Wood Floors, Ceiling Fan(s), Window Treatments, Kitchen - Gourmet, Kitchen - Eat-In, Floor Plan - Open
Hot Water Natural Gas
Heating Forced Air
Cooling Central A/C
Flooring Wood
Equipment Stove, Oven/Range - Gas, Microwave, Refrigerator, Extra Refrigerator/Freezer, Icemaker, Dishwasher, Disposal, Washer, Dryer
Fireplace N
Appliance Stove, Oven/Range - Gas, Microwave, Refrigerator, Extra Refrigerator/Freezer, Icemaker, Dishwasher, Disposal, Washer, Dryer
Heat Source Natural Gas
Exterior
Exterior Feature Deck(s), Patio(s), Porch(es)
Garage Spaces 1.0
Waterfront N
Water Access N
Accessibility None
Porch Deck(s), Patio(s), Porch(es)
Parking Type Off Street, On Street
Total Parking Spaces 1
Garage N
Building
Story 4
Foundation Permanent
Sewer Public Sewer
Water Public
Architectural Style Federal
Level or Stories 4
Additional Building Above Grade, Below Grade
New Construction N
Schools
School District District Of Columbia Public Schools
Others
Senior Community No
Tax ID 1811//0101
Ownership Fee Simple
SqFt Source Assessor
Security Features Security System
Special Listing Condition Standard


"My job is to find and attract mastery-based agents to the office, protect the culture, and make sure everyone is happy! "






