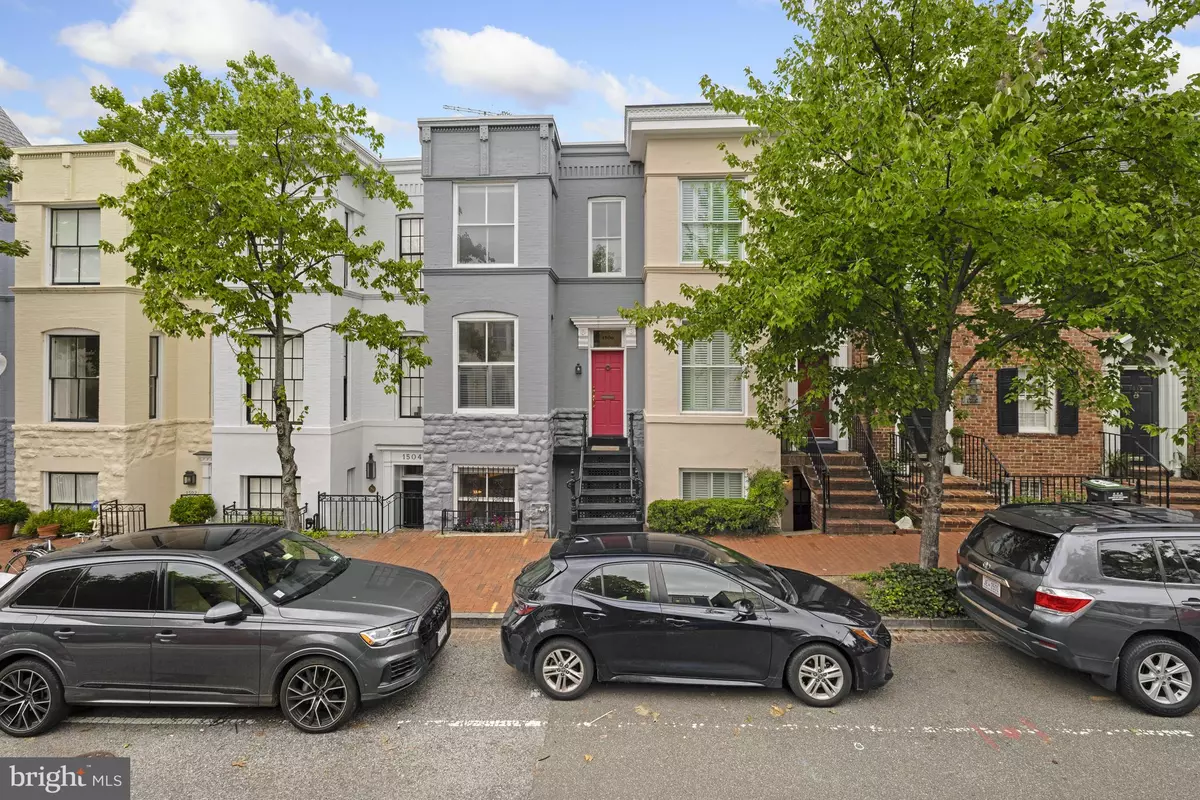
3 Beds
2 Baths
1,710 SqFt
3 Beds
2 Baths
1,710 SqFt
Key Details
Property Type Townhouse
Sub Type Interior Row/Townhouse
Listing Status Active
Purchase Type For Sale
Square Footage 1,710 sqft
Price per Sqft $932
Subdivision Georgetown
MLS Listing ID DCDC2163296
Style Victorian
Bedrooms 3
Full Baths 2
HOA Y/N N
Abv Grd Liv Area 1,140
Originating Board BRIGHT
Year Built 1900
Annual Tax Amount $9,077
Tax Year 2023
Lot Size 828 Sqft
Acres 0.02
Property Description
The entry level is an open floor plan that includes the living room, dining room, and a brand-new kitchen. The entry begins with a wall of custom built-in cabinets and bookshelves. The living room has a large sitting area and a wonderful bay nook, large enough for chairs or a big table. Wrapped around this are oversized windows with the latest and most effective modern shades. Beyond the charming staircase is a new top of the line Scavolini kitchen which includes the Tandembox intivo drawer system, a Bosch convection-microwave speed oven, a Miele ventilation system, an electric Bosch oven and cooktop and a large Bosch built-in refrigerator. The kitchen is open to the dining area. Here too are oversized windows that overlook the manicured garden. The red brick walls and arched door to the alley walkway give an enchanting touch to the private garden and the flagstone patio is nicely functional and provides a very nice view from the house. There is also a very secure, and versatile bike locker installed off the patio with convenient access through the pedestrian alley to P street.
Upstairs is the primary bedroom, with views of the sky through its large windows that wrap around a functional bay, big enough for furniture. Its closets are modern and substantial - three double sets from floor to ceiling, each with two hanging rods and multiple shelves and a new Elfa drawer system. The second bedroom is sweet and could also make a nice office. Both rooms connect to a big marble and stainless bathroom with a large double vanity of Carrera marble. There is a shower with tub, utility closet, and convenient washer/dryer.
Only partially below grade with the same oversized windows in both the front and the back, there is great light and high ceilings in the lower level too. There is a separate front entrance, and the rest of the room replicates the living room above with high ceilings, custom built-ins and cabinets and loads of storage space. Here is an excellent family room complete with a high efficiency wood stove and quality wall-to-wall wool carpeting. Beyond the staircase is the guest room. This room has tons of natural light and a door to the garden. The en-suite bath is marble and stainless with a large shower and deep open closet. Anyone would be pleased to have a guest stay here.
Location
State DC
County Washington
Zoning RES
Rooms
Basement Front Entrance, Rear Entrance, Connecting Stairway, Full, Fully Finished, Outside Entrance, Daylight, Full, Windows
Interior
Hot Water Natural Gas
Heating Forced Air
Cooling Central A/C
Fireplaces Number 2
Fireplace Y
Heat Source Natural Gas
Exterior
Waterfront N
Water Access N
Accessibility None
Parking Type On Street
Garage N
Building
Story 3
Foundation Stone
Sewer Public Sewer
Water Public
Architectural Style Victorian
Level or Stories 3
Additional Building Above Grade, Below Grade
New Construction N
Schools
School District District Of Columbia Public Schools
Others
Senior Community No
Tax ID 1254//0199
Ownership Fee Simple
SqFt Source Assessor
Special Listing Condition Standard


"My job is to find and attract mastery-based agents to the office, protect the culture, and make sure everyone is happy! "






