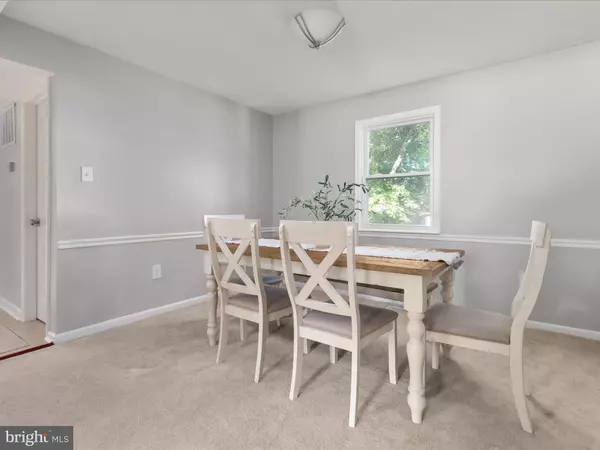
4 Beds
4 Baths
2,544 SqFt
4 Beds
4 Baths
2,544 SqFt
Key Details
Property Type Single Family Home
Sub Type Detached
Listing Status Under Contract
Purchase Type For Sale
Square Footage 2,544 sqft
Price per Sqft $226
Subdivision Dale City
MLS Listing ID VAPW2080386
Style Colonial
Bedrooms 4
Full Baths 3
Half Baths 1
HOA Y/N N
Abv Grd Liv Area 1,800
Originating Board BRIGHT
Year Built 1989
Annual Tax Amount $5,123
Tax Year 2024
Lot Size 9,317 Sqft
Acres 0.21
Property Description
Location
State VA
County Prince William
Zoning RPC
Rooms
Other Rooms Living Room, Dining Room, Primary Bedroom, Bedroom 2, Bedroom 3, Bedroom 4, Kitchen, Family Room, Basement, Foyer, Breakfast Room, Laundry, Other, Storage Room, Workshop, Primary Bathroom, Full Bath, Half Bath
Basement Full, Fully Finished, Connecting Stairway, Interior Access, Outside Entrance, Walkout Level
Interior
Interior Features Attic/House Fan, Chair Railings, Walk-in Closet(s)
Hot Water Electric
Heating Forced Air
Cooling Ceiling Fan(s), Central A/C
Fireplaces Number 1
Fireplaces Type Mantel(s)
Equipment Built-In Microwave, Dishwasher, Washer, Dryer, Oven/Range - Gas
Fireplace Y
Appliance Built-In Microwave, Dishwasher, Washer, Dryer, Oven/Range - Gas
Heat Source Natural Gas
Laundry Upper Floor
Exterior
Exterior Feature Porch(es)
Waterfront N
Water Access N
Accessibility None
Porch Porch(es)
Parking Type Driveway
Garage N
Building
Lot Description Corner, Front Yard, Rear Yard, Landscaping, No Thru Street, SideYard(s)
Story 3
Foundation Concrete Perimeter
Sewer Public Sewer
Water Public
Architectural Style Colonial
Level or Stories 3
Additional Building Above Grade, Below Grade
New Construction N
Schools
Elementary Schools Rosa Parks
Middle Schools Saunders
High Schools Hylton
School District Prince William County Public Schools
Others
Senior Community No
Tax ID 7992-96-6239
Ownership Fee Simple
SqFt Source Assessor
Acceptable Financing Conventional, VA, Negotiable, FHA
Listing Terms Conventional, VA, Negotiable, FHA
Financing Conventional,VA,Negotiable,FHA
Special Listing Condition Standard


"My job is to find and attract mastery-based agents to the office, protect the culture, and make sure everyone is happy! "






