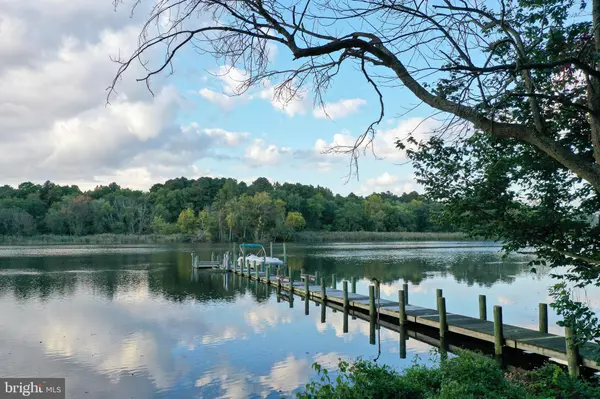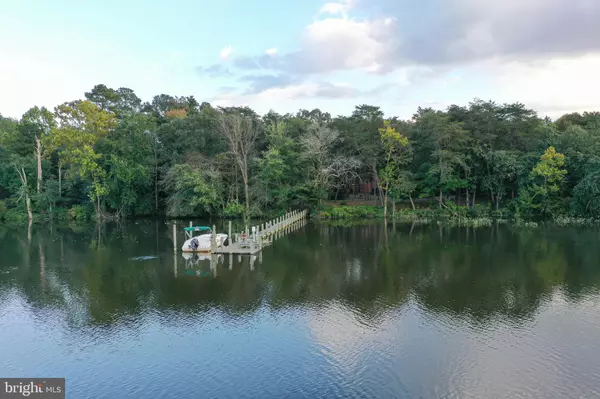
4 Beds
4 Baths
4,376 SqFt
4 Beds
4 Baths
4,376 SqFt
Key Details
Property Type Single Family Home
Sub Type Detached
Listing Status Active
Purchase Type For Sale
Square Footage 4,376 sqft
Price per Sqft $251
Subdivision Holly Shores
MLS Listing ID DESU2070954
Style Contemporary,Transitional
Bedrooms 4
Full Baths 3
Half Baths 1
HOA Fees $300/ann
HOA Y/N Y
Abv Grd Liv Area 3,591
Originating Board BRIGHT
Year Built 1991
Annual Tax Amount $3,474
Tax Year 2024
Lot Size 2.870 Acres
Acres 2.87
Property Description
Location
State DE
County Sussex
Area Broad Creek Hundred (31002)
Zoning AR-1
Direction Southeast
Rooms
Other Rooms Living Room, Dining Room, Primary Bedroom, Bedroom 2, Bedroom 3, Bedroom 4, Kitchen, Family Room, Library, Foyer, Laundry, Loft, Recreation Room, Storage Room, Workshop, Primary Bathroom, Full Bath, Half Bath
Basement Improved, Outside Entrance, Interior Access, Partially Finished, Walkout Level, Windows
Main Level Bedrooms 1
Interior
Interior Features Bathroom - Jetted Tub, Bathroom - Stall Shower, Breakfast Area, Ceiling Fan(s), Curved Staircase, Entry Level Bedroom, Family Room Off Kitchen, Formal/Separate Dining Room, Primary Bath(s), Recessed Lighting, Upgraded Countertops, Chair Railings, Dining Area, Floor Plan - Traditional, Walk-in Closet(s), Wood Floors
Hot Water Electric
Heating Zoned, Forced Air
Cooling Central A/C, Geothermal, Zoned
Flooring Ceramic Tile, Hardwood, Wood
Fireplaces Number 2
Fireplaces Type Brick, Wood, Insert
Equipment Dishwasher, Oven - Wall, Cooktop, Refrigerator, Washer/Dryer Hookups Only, Water Heater
Fireplace Y
Window Features Palladian,Skylights
Appliance Dishwasher, Oven - Wall, Cooktop, Refrigerator, Washer/Dryer Hookups Only, Water Heater
Heat Source Geo-thermal
Laundry Dryer In Unit, Main Floor, Upper Floor, Washer In Unit, Has Laundry
Exterior
Exterior Feature Balcony, Deck(s), Porch(es), Brick, Screened
Garage Additional Storage Area, Garage - Side Entry, Inside Access
Garage Spaces 13.0
Utilities Available Cable TV
Amenities Available Boat Ramp, Common Grounds, Pier/Dock
Waterfront Y
Waterfront Description Private Dock Site,Boat/Launch Ramp - Public
Water Access Y
Water Access Desc Canoe/Kayak,Fishing Allowed,Private Access
View River, Water, Trees/Woods, Garden/Lawn, Panoramic, Scenic Vista
Roof Type Architectural Shingle
Accessibility 2+ Access Exits
Porch Balcony, Deck(s), Porch(es), Brick, Screened
Parking Type Attached Garage, Driveway
Attached Garage 3
Total Parking Spaces 13
Garage Y
Building
Lot Description Fishing Available, Front Yard, Premium, Private, Rear Yard, Rural, Secluded, SideYard(s), Year Round Access, Partly Wooded
Story 2
Foundation Permanent, Crawl Space
Sewer On Site Septic
Water Well
Architectural Style Contemporary, Transitional
Level or Stories 2
Additional Building Above Grade, Below Grade
Structure Type Vaulted Ceilings,Tray Ceilings
New Construction N
Schools
Elementary Schools Frederick Douglass
Middle Schools Seaford
High Schools Seaford
School District Seaford
Others
HOA Fee Include Common Area Maintenance
Senior Community No
Tax ID 132-06.00-319.00
Ownership Fee Simple
SqFt Source Assessor
Special Listing Condition Standard


"My job is to find and attract mastery-based agents to the office, protect the culture, and make sure everyone is happy! "






