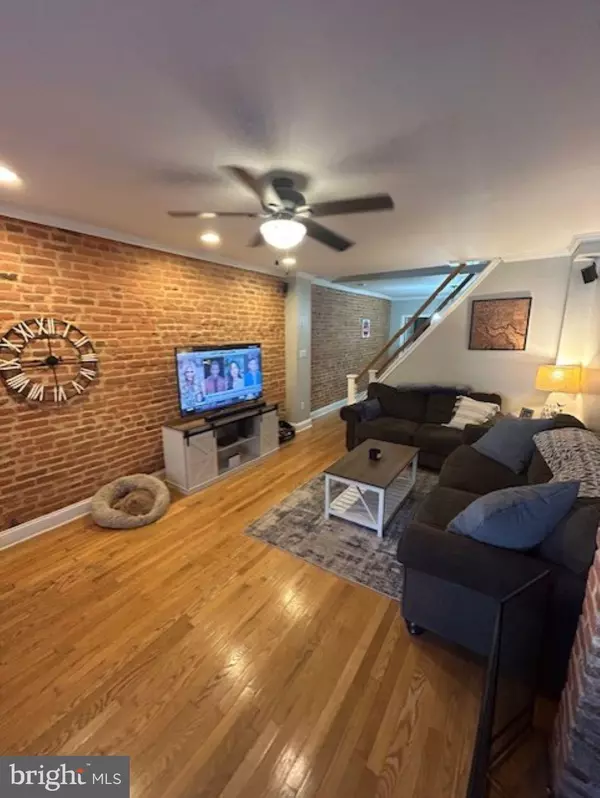
2 Beds
3 Baths
1,280 SqFt
2 Beds
3 Baths
1,280 SqFt
Key Details
Property Type Townhouse
Sub Type Interior Row/Townhouse
Listing Status Active
Purchase Type For Sale
Square Footage 1,280 sqft
Price per Sqft $272
Subdivision None Available
MLS Listing ID MDBA2143260
Style Colonial,Federal
Bedrooms 2
Full Baths 2
Half Baths 1
HOA Y/N N
Abv Grd Liv Area 1,280
Originating Board BRIGHT
Year Built 1900
Annual Tax Amount $5,968
Tax Year 2024
Property Description
Location
State MD
County Baltimore City
Zoning R-8
Rooms
Basement Full
Interior
Interior Features Bathroom - Walk-In Shower, Bathroom - Tub Shower, Ceiling Fan(s)
Hot Water Electric
Cooling Heat Pump(s)
Flooring Hardwood, Laminate Plank, Partially Carpeted, Ceramic Tile
Equipment Built-In Microwave, Dishwasher, Disposal, Dryer - Electric, Exhaust Fan, Oven/Range - Gas, Refrigerator, Stainless Steel Appliances
Fireplace N
Appliance Built-In Microwave, Dishwasher, Disposal, Dryer - Electric, Exhaust Fan, Oven/Range - Gas, Refrigerator, Stainless Steel Appliances
Heat Source Electric
Exterior
Utilities Available Cable TV, Natural Gas Available, Electric Available
Waterfront N
Water Access N
View Street
Accessibility 2+ Access Exits
Parking Type Off Site
Garage N
Building
Story 3
Foundation Brick/Mortar
Sewer Public Septic
Water Public
Architectural Style Colonial, Federal
Level or Stories 3
Additional Building Above Grade, Below Grade
Structure Type Plaster Walls
New Construction N
Schools
School District Baltimore City Public Schools
Others
Pets Allowed Y
Senior Community No
Tax ID 0324071931 051
Ownership Fee Simple
SqFt Source Estimated
Acceptable Financing Cash, Conventional
Listing Terms Cash, Conventional
Financing Cash,Conventional
Special Listing Condition Standard
Pets Description Dogs OK, Cats OK


"My job is to find and attract mastery-based agents to the office, protect the culture, and make sure everyone is happy! "






