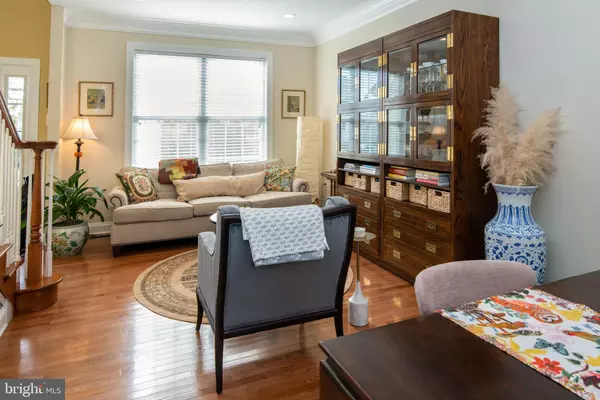
4 Beds
4 Baths
2,174 SqFt
4 Beds
4 Baths
2,174 SqFt
Key Details
Property Type Single Family Home
Sub Type Detached
Listing Status Under Contract
Purchase Type For Sale
Square Footage 2,174 sqft
Price per Sqft $273
Subdivision None Available
MLS Listing ID PAMC2119178
Style Colonial
Bedrooms 4
Full Baths 2
Half Baths 2
HOA Y/N N
Abv Grd Liv Area 2,174
Originating Board BRIGHT
Year Built 2009
Annual Tax Amount $8,234
Tax Year 2024
Lot Size 0.356 Acres
Acres 0.36
Lot Dimensions 109.00 x 0.00
Property Description
Updates include: NEW refrigerator (2022), clothing washer (2023), downstairs HVAC/Blower (2022), garbage disposal (2023), carpeting runners on the main staircase (2021), and new automatic garage door/tension spring (2021) . This location is close to the King of Prussia Mall, Plymouth Meeting, PA Turnpike, I-476 and many local hotspots just minutes from the home. Don't miss this opportunity to call this your home, schedule your appointment today!
Location
State PA
County Montgomery
Area East Norriton Twp (10633)
Zoning AR
Rooms
Other Rooms Living Room, Dining Room, Primary Bedroom, Bedroom 2, Bedroom 3, Kitchen, Family Room, Basement, Foyer, Bedroom 1, Laundry, Office, Storage Room, Utility Room, Bathroom 2, Attic, Primary Bathroom, Half Bath
Basement Full
Interior
Interior Features Kitchen - Eat-In, Kitchen - Island, Attic/House Fan, Ceiling Fan(s), Crown Moldings, Recessed Lighting, Upgraded Countertops, Walk-in Closet(s), WhirlPool/HotTub, Window Treatments
Hot Water Natural Gas
Heating Forced Air
Cooling Central A/C
Fireplaces Number 1
Inclusions New clothing washer (2023) / clothing dryer, Nest thermostate
Fireplace Y
Heat Source Natural Gas
Laundry Upper Floor
Exterior
Exterior Feature Patio(s)
Garage Inside Access, Garage Door Opener
Garage Spaces 2.0
Waterfront N
Water Access N
Accessibility None
Porch Patio(s)
Parking Type Attached Garage
Attached Garage 2
Total Parking Spaces 2
Garage Y
Building
Story 2
Foundation Concrete Perimeter
Sewer Public Sewer
Water Public
Architectural Style Colonial
Level or Stories 2
Additional Building Above Grade, Below Grade
New Construction N
Schools
High Schools Norristown Area
School District Norristown Area
Others
Senior Community No
Tax ID 33-00-08962-014
Ownership Fee Simple
SqFt Source Assessor
Security Features Security System,Smoke Detector
Acceptable Financing Conventional, Cash
Listing Terms Conventional, Cash
Financing Conventional,Cash
Special Listing Condition Standard


"My job is to find and attract mastery-based agents to the office, protect the culture, and make sure everyone is happy! "






