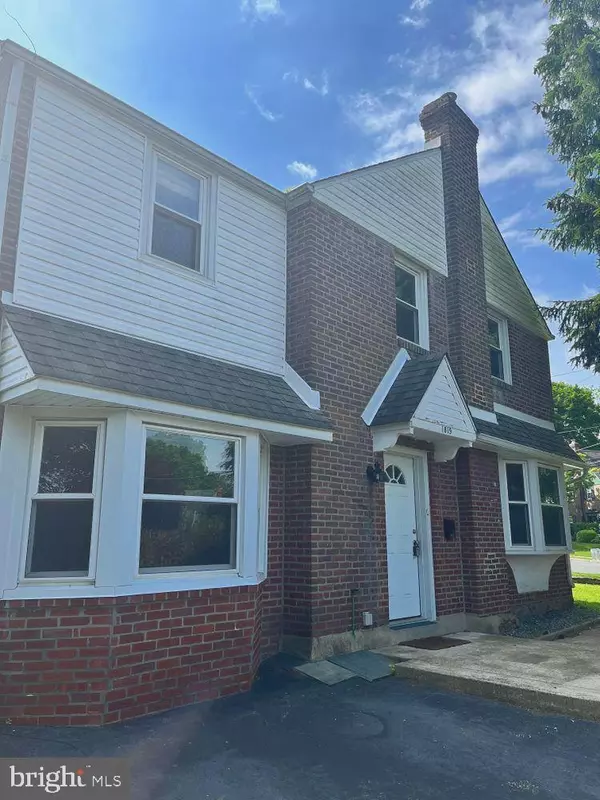
3 Beds
2 Baths
1,637 SqFt
3 Beds
2 Baths
1,637 SqFt
Key Details
Property Type Single Family Home
Sub Type Detached
Listing Status Active
Purchase Type For Rent
Square Footage 1,637 sqft
Subdivision Westgate Hills
MLS Listing ID PADE2077778
Style Colonial
Bedrooms 3
Full Baths 1
Half Baths 1
HOA Y/N N
Abv Grd Liv Area 1,637
Originating Board BRIGHT
Year Built 1942
Lot Size 7,841 Sqft
Acres 0.18
Lot Dimensions 67.00 x 91.00
Property Description
As you approach, a double driveway and cozy front patio lead you into a spacious living room, complete with gleaming hardwood floors and a beautiful bay window. Adjacent is the formal dining room, ideal for both casual meals and entertaining, which seamlessly connects to the light-filled kitchen featuring new appliances and a door to the backyard and patio. A family room with a large bay window and half bath offers the perfect space for relaxation or recreation.
Upstairs, you’ll find three generously sized bedrooms, all with ample closet space and hardwood floors, as well as an updated hall bath with a tub/shower combo. A convenient second-floor laundry room adds to the home’s appeal. Additionally, there is a full basement for hangout or storage.
With easy access to local shops, restaurants, the YMCA, and major routes like West Chester Pike and I-476, this home offers a simple commute to Center City and Philadelphia International Airport. Don’t miss out on this fantastic rental opportunity!
Location
State PA
County Delaware
Area Haverford Twp (10422)
Zoning RESIDENTIAL
Rooms
Other Rooms Living Room, Dining Room, Bedroom 2, Bedroom 3, Kitchen, Family Room, Bedroom 1, Bathroom 1, Half Bath
Basement Full
Interior
Interior Features Dining Area, Family Room Off Kitchen, Formal/Separate Dining Room, Kitchen - Country, Wood Floors
Hot Water Electric
Heating Hot Water
Cooling Window Unit(s)
Equipment Built-In Range, Dishwasher, Energy Efficient Appliances, Oven - Self Cleaning
Furnishings No
Fireplace N
Window Features Bay/Bow,Insulated
Appliance Built-In Range, Dishwasher, Energy Efficient Appliances, Oven - Self Cleaning
Heat Source Oil
Laundry Upper Floor
Exterior
Exterior Feature Patio(s)
Garage Spaces 2.0
Waterfront N
Water Access N
View Garden/Lawn
Accessibility None
Porch Patio(s)
Parking Type Driveway
Total Parking Spaces 2
Garage N
Building
Story 2.5
Foundation Block
Sewer Public Sewer
Water Public
Architectural Style Colonial
Level or Stories 2.5
Additional Building Above Grade, Below Grade
New Construction N
Schools
Elementary Schools Lynnewood
Middle Schools Haverford
High Schools Haverford Senior
School District Haverford Township
Others
Pets Allowed N
Senior Community No
Tax ID 22-09-02126-00
Ownership Other
SqFt Source Assessor


"My job is to find and attract mastery-based agents to the office, protect the culture, and make sure everyone is happy! "






