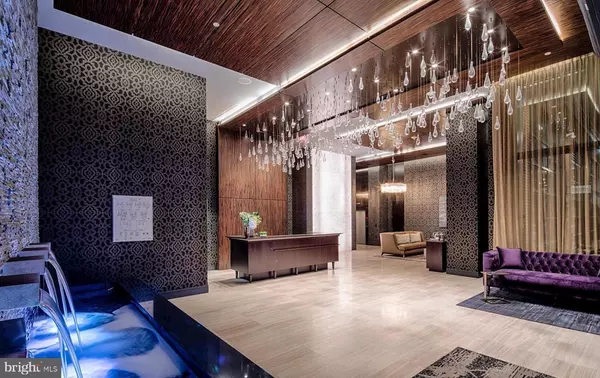
2 Beds
3 Baths
1,630 SqFt
2 Beds
3 Baths
1,630 SqFt
Key Details
Property Type Condo
Sub Type Condo/Co-op
Listing Status Under Contract
Purchase Type For Rent
Square Footage 1,630 sqft
Subdivision Southwest Waterfront
MLS Listing ID DCDC2164594
Style Unit/Flat,Contemporary
Bedrooms 2
Full Baths 2
Half Baths 1
HOA Y/N N
Abv Grd Liv Area 1,630
Originating Board BRIGHT
Year Built 2017
Property Description
Features of Home #1118: 2-bedrooms + Den/Office + 2.5-baths | 1630sf of open living space | Private roof terrace w/stunning Capitol & DC skyline views - 128sf | Wide-plank French Oak wood flooring | Approximately 9ft ceilings | Floor-to-ceiling glass windows w/custom solar shade window treatments | Recessed LED lighting & designer lighting fixtures | European-style gourmet chef's kitchen | Porcelanosa cabinetry | Sleek Quartz countertops | Glass tile backsplash featured by under-cabinet LED lighting | Expansive waterfall edge kitchen island | Thermador appliances | Gas cooking, wall oven, warming drawer, & built-in microwave | Kohler under-mount sink w/Grohe pullout faucet | Double Pantry | Oversized coat closet | Secluded primary bedroom suite w/floor-to-ceiling windows | Wake-up to iconic Capitol views | Primary bedroom w/a large walk-in California Closet | Primary ensuite bath finished w/Marble walk-in shower & separate soaking tub | Expansive Porcelanosa double vanity w/Quartz countertops | Spacious king-size 2nd bedroom w/2 walk-in California Closets & a private ensuite bath | Multifunctional Den/Office/3rd bedroom w/a double closet | Conveniently located Porcelain tile Half Bath | Large storage & laundry room w/a Whirlpool Washer & Dryer | 2-car Tandem Garage Parking included - Spaces #114 & #115 | 2 HVAC systems | Gas, water, & sewer are included in the rent | Pets are considered on a case-by-case basis | VIO requires a $600 non-refundable move-in fee & a $500 refundable move-in deposit | $40 application fee per applicant
Location
State DC
County Washington
Zoning MU-12 MIXED-USE ZONE
Direction Southeast
Rooms
Main Level Bedrooms 2
Interior
Interior Features Floor Plan - Open, Kitchen - Gourmet, Kitchen - Island, Recessed Lighting, Bathroom - Soaking Tub, Sprinkler System, Upgraded Countertops, Walk-in Closet(s), Window Treatments, Wood Floors, Bathroom - Walk-In Shower, Carpet, Combination Dining/Living, Combination Kitchen/Dining, Combination Kitchen/Living, Dining Area, Entry Level Bedroom, Flat, Pantry, Primary Bath(s)
Hot Water Natural Gas
Heating Heat Pump(s)
Cooling Heat Pump(s)
Flooring Wood, Carpet, Marble, Ceramic Tile
Equipment Cooktop, Oven - Wall, Microwave, Refrigerator, Icemaker, Dishwasher, Disposal
Furnishings No
Fireplace N
Window Features ENERGY STAR Qualified
Appliance Cooktop, Oven - Wall, Microwave, Refrigerator, Icemaker, Dishwasher, Disposal
Heat Source Electric
Laundry Dryer In Unit, Washer In Unit, Has Laundry
Exterior
Exterior Feature Terrace
Garage Inside Access, Underground
Garage Spaces 2.0
Utilities Available Cable TV Available, Electric Available, Natural Gas Available, Water Available, Sewer Available
Waterfront N
Water Access N
View City, Panoramic
Roof Type Flat
Accessibility Elevator, Level Entry - Main
Porch Terrace
Parking Type Parking Garage
Total Parking Spaces 2
Garage Y
Building
Story 1
Unit Features Hi-Rise 9+ Floors
Sewer Public Sewer
Water Public
Architectural Style Unit/Flat, Contemporary
Level or Stories 1
Additional Building Above Grade, Below Grade
Structure Type 9'+ Ceilings,Dry Wall
New Construction N
Schools
School District District Of Columbia Public Schools
Others
Pets Allowed Y
Senior Community No
Tax ID 0473//2195
Ownership Other
Miscellaneous Water,Trash Removal,Sewer,Gas
Security Features Desk in Lobby,Main Entrance Lock,Carbon Monoxide Detector(s),Exterior Cameras,Fire Detection System,Smoke Detector
Horse Property N
Pets Description Case by Case Basis


"My job is to find and attract mastery-based agents to the office, protect the culture, and make sure everyone is happy! "






