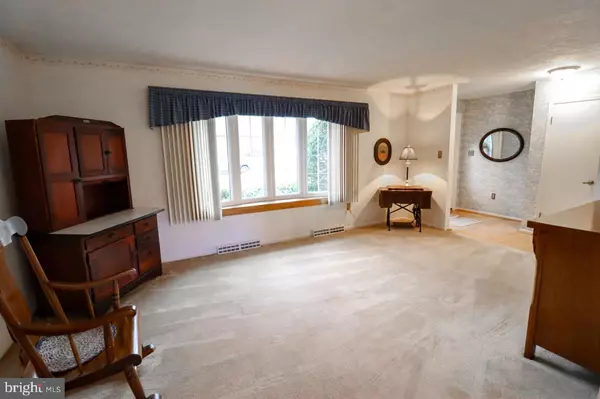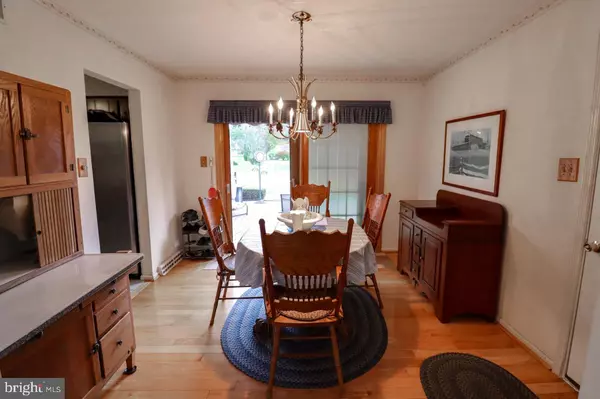
3 Beds
2 Baths
1,824 SqFt
3 Beds
2 Baths
1,824 SqFt
Key Details
Property Type Single Family Home
Sub Type Detached
Listing Status Active
Purchase Type For Sale
Square Footage 1,824 sqft
Price per Sqft $169
Subdivision West York
MLS Listing ID PAYK2070406
Style Split Level
Bedrooms 3
Full Baths 2
HOA Y/N N
Abv Grd Liv Area 1,248
Originating Board BRIGHT
Year Built 1976
Annual Tax Amount $4,493
Tax Year 2024
Lot Size 0.341 Acres
Acres 0.34
Property Description
The dining area, located just off the eat-in kitchen, leads to a patio complete with a retractable awning, making it perfect for outdoor dining and relaxation. The large, open backyard includes a hot tub, which can be enjoyed year-round thanks to its built-in heater—perfect for both hot summer days and cool evenings.
Additionally, the property includes a 10x20 detached shed with a loft for extra storage space.
Don’t miss out on this move-in-ready home in the desirable West York Area School District! Schedule your showing today!
Location
State PA
County York
Area West Manchester Twp (15251)
Zoning RESIDENTIAL
Rooms
Other Rooms Living Room, Dining Room, Primary Bedroom, Bedroom 2, Bedroom 3, Kitchen, Family Room, Laundry, Storage Room
Basement Fully Finished, Heated, Interior Access, Sump Pump, Windows, Other, Outside Entrance
Interior
Interior Features Attic/House Fan, Carpet, Ceiling Fan(s), Dining Area, Kitchen - Eat-In, Primary Bath(s), Bathroom - Stall Shower, Bathroom - Tub Shower, Walk-in Closet(s), Window Treatments, Wood Floors, Attic
Hot Water Electric
Heating Heat Pump(s), Forced Air, Heat Pump - Oil BackUp
Cooling Central A/C
Flooring Vinyl, Wood, Carpet
Fireplaces Number 1
Fireplaces Type Brick, Insert, Wood
Inclusions Hot tub, Refrigerator, Electric awning, Window treatments
Equipment Dishwasher, Refrigerator, Oven/Range - Electric, Water Heater
Furnishings No
Fireplace Y
Window Features Insulated,Replacement,Bay/Bow
Appliance Dishwasher, Refrigerator, Oven/Range - Electric, Water Heater
Heat Source Oil, Wood
Laundry Lower Floor
Exterior
Exterior Feature Patio(s)
Garage Additional Storage Area, Garage - Front Entry, Garage Door Opener
Garage Spaces 2.0
Utilities Available Cable TV Available, Electric Available, Phone Available, Sewer Available, Water Available
Waterfront N
Water Access N
Roof Type Architectural Shingle
Street Surface Black Top
Accessibility None
Porch Patio(s)
Road Frontage Boro/Township
Parking Type Attached Garage, Driveway, On Street
Attached Garage 2
Total Parking Spaces 2
Garage Y
Building
Lot Description Landscaping, Rear Yard, Cleared, Front Yard, Level
Story 2
Foundation Other
Sewer Public Sewer
Water Public
Architectural Style Split Level
Level or Stories 2
Additional Building Above Grade, Below Grade
New Construction N
Schools
School District West York Area
Others
Pets Allowed Y
Senior Community No
Tax ID 51-000-25-0053-00-00000
Ownership Fee Simple
SqFt Source Assessor
Acceptable Financing Cash, Conventional, USDA, VA
Horse Property N
Listing Terms Cash, Conventional, USDA, VA
Financing Cash,Conventional,USDA,VA
Special Listing Condition Standard
Pets Description No Pet Restrictions


"My job is to find and attract mastery-based agents to the office, protect the culture, and make sure everyone is happy! "






