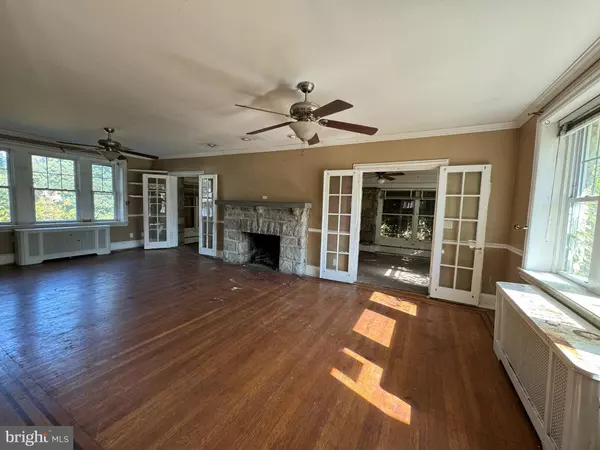
6 Beds
4 Baths
2,781 SqFt
6 Beds
4 Baths
2,781 SqFt
Key Details
Property Type Single Family Home
Sub Type Detached
Listing Status Pending
Purchase Type For Sale
Square Footage 2,781 sqft
Price per Sqft $100
Subdivision Aronimink
MLS Listing ID PADE2078114
Style Colonial
Bedrooms 6
Full Baths 3
Half Baths 1
HOA Y/N N
Abv Grd Liv Area 2,781
Originating Board BRIGHT
Year Built 1930
Annual Tax Amount $10,766
Tax Year 2023
Lot Size 0.310 Acres
Acres 0.31
Lot Dimensions 90.00 x 150.00
Property Description
Classic Center Hall Colonial on a nice sized lot is waiting for YOU.
This large - 6 bedrooms, 3.5 bathroom - home is ready for it's next chapter.
Main level features a large living room with stone fireplace, enclosed side porch accessible through French doors, large dining room through to the kitchen. Main level has a powder room. Second floor has 4 corner bedrooms, a laundry hookup and full hall bath. Two bedrooms are connected via a Jack & Jill bathroom. Up one more level you will find 2 more bedrooms and another laundry room. Full unfinished basement is HUGE and provides ample space for storage or finish it off if it's more living space you are looking for.
Nice sized rear yard and private driveway complete this home.
Check out the price, check out the comps ----> this property will not last long.
Seller will not look at offers until property has been on market for 7 days.
Location
State PA
County Delaware
Area Upper Darby Twp (10416)
Zoning RESID
Rooms
Other Rooms Living Room, Dining Room, Primary Bedroom, Bedroom 2, Bedroom 3, Kitchen, Family Room, Bedroom 1, Other, Attic
Basement Full, Unfinished
Interior
Interior Features Ceiling Fan(s), Dining Area, Wood Floors
Hot Water Natural Gas
Heating Hot Water
Cooling Wall Unit
Flooring Wood, Fully Carpeted
Fireplaces Number 1
Fireplaces Type Stone
Furnishings No
Fireplace Y
Heat Source Natural Gas
Laundry Upper Floor
Exterior
Exterior Feature Patio(s), Porch(es)
Garage Spaces 4.0
Waterfront N
Water Access N
Roof Type Shingle
Accessibility None
Porch Patio(s), Porch(es)
Road Frontage Boro/Township
Parking Type Driveway, On Street
Total Parking Spaces 4
Garage N
Building
Lot Description Level, Front Yard, Rear Yard
Story 3
Foundation Stone
Sewer Public Sewer
Water Public
Architectural Style Colonial
Level or Stories 3
Additional Building Above Grade, Below Grade
New Construction N
Schools
High Schools Upper Darby Senior
School District Upper Darby
Others
Pets Allowed N
Senior Community No
Tax ID 16-10-01786-00
Ownership Fee Simple
SqFt Source Estimated
Acceptable Financing Cash, Private, FHA 203(k), Negotiable
Listing Terms Cash, Private, FHA 203(k), Negotiable
Financing Cash,Private,FHA 203(k),Negotiable
Special Listing Condition REO (Real Estate Owned)


"My job is to find and attract mastery-based agents to the office, protect the culture, and make sure everyone is happy! "






